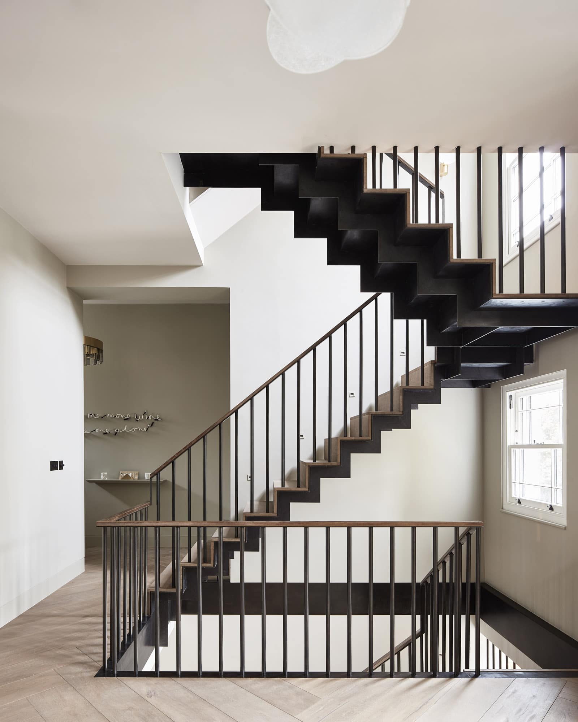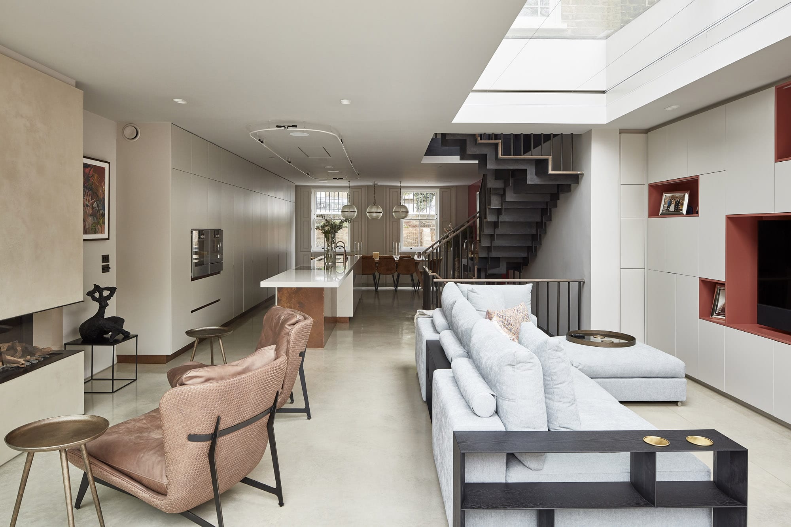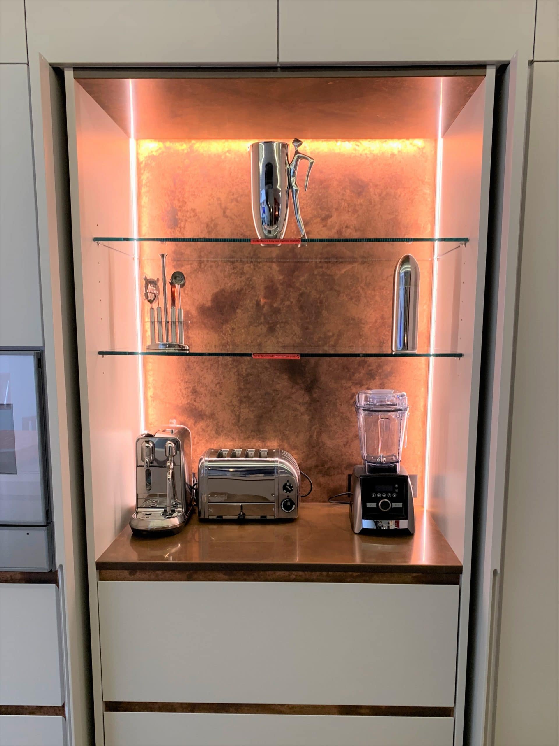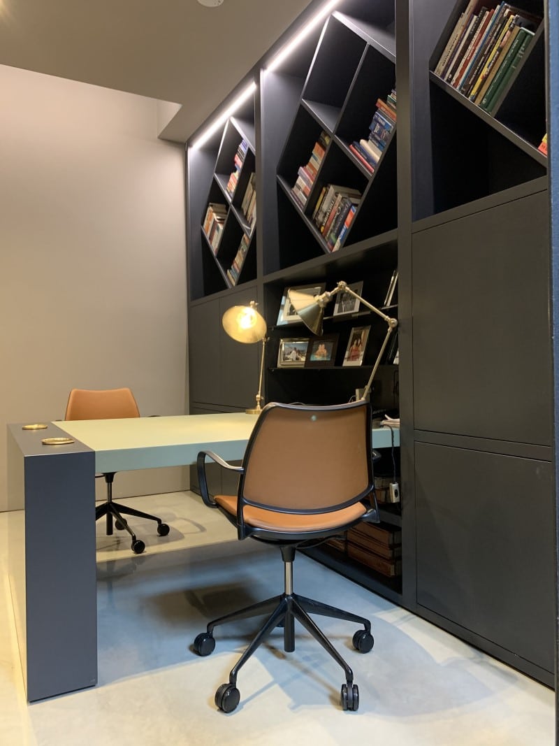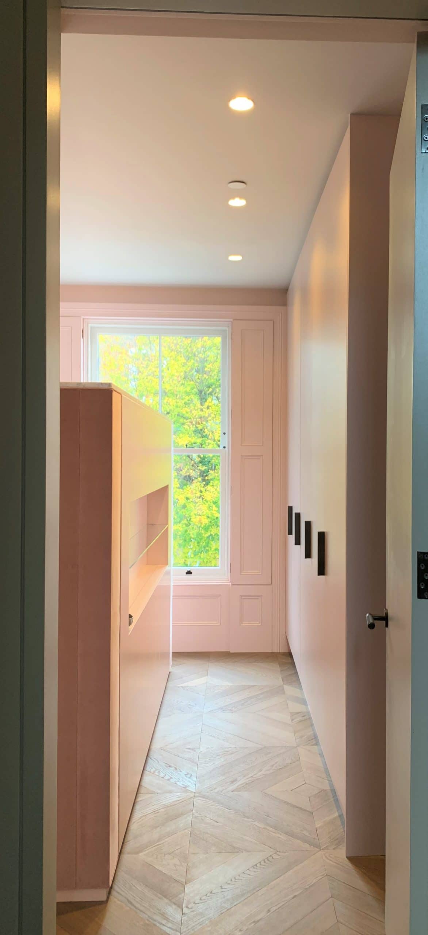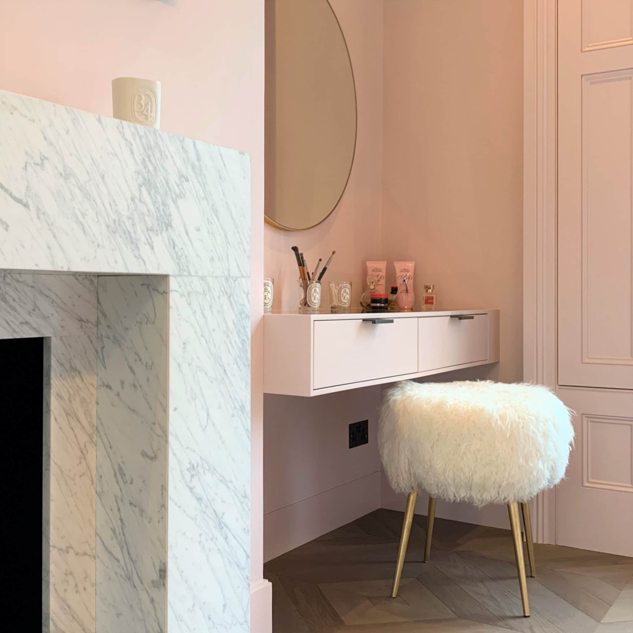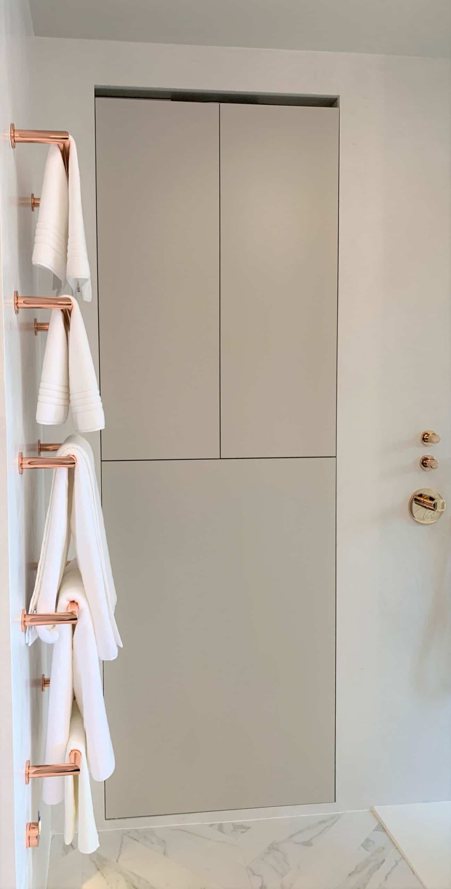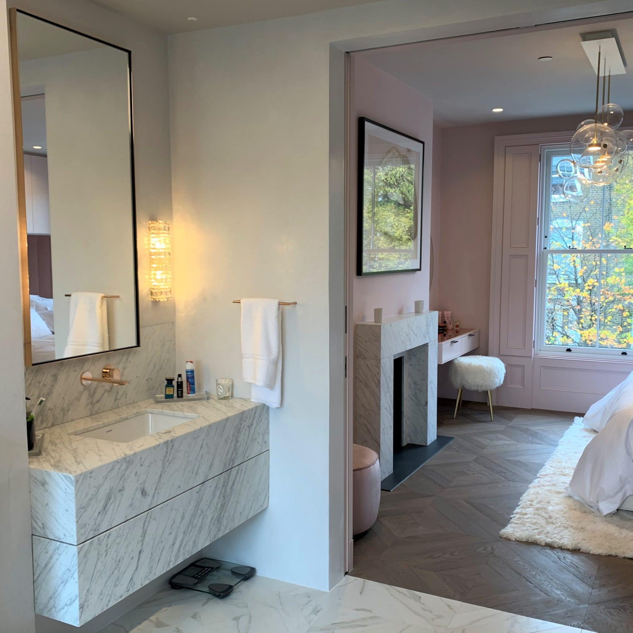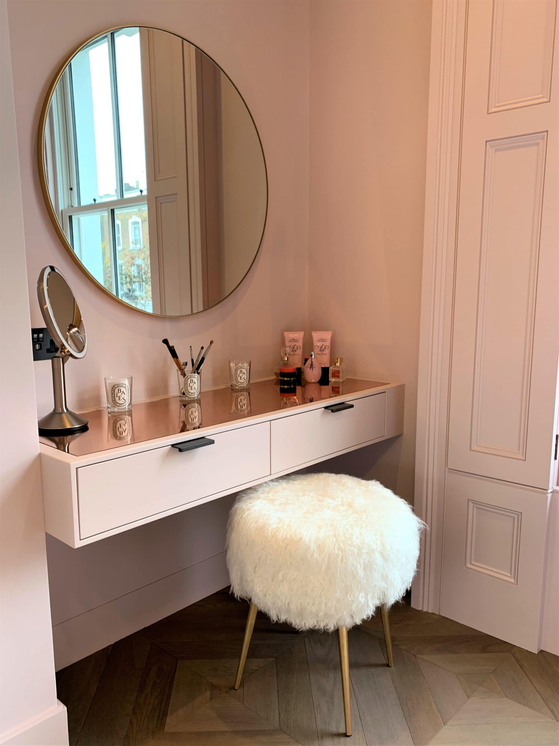
© 2020 Cake Industries. All rights reserved.
Pink House Islington
Cake Industries designed and fabricated the five-storey staircase and all the fitted furniture for this whole house renovation in Islington, North London.
In response to the client’s desire for a truly bespoke approach to their fitted furniture, the architect designed custom items for nearly all of the rooms in the house. Cake Industries worked with Paul Archer Design to detail and then construct these to those exacting requirements.
For the Master Bedroom, design and material continuity were key, with a striking pink colour scheme to the head board, console and wardrobes continuing in the walk-in wardrobe. The use of Carrara marble surfaces on the bedside tables and bedhead was reinforced with a pair of matching fireplaces and Master En-suite vanity-drawer units
The kitchen follows a regular cabinet width in the rear tall units concealing the fridges, freezers and a feature coffee station behind large pocket doors. The more irregular drawer storage is less apparent to the rear side of the long, cantilevered stone clad island unit, with the neutral door colour contrasted through copper patinated handle reveals, plinths and feature panels.
In the same long open-plan room, the TV storage cabinet has open, LED lit, feature display areas with a series of enclosed units one of which is arranged to store wine
The basement level ‘man-cave’ is a secluded study with a full height black store wall incorporating diamond shaped book shelving, lighting and a leather wrapped desk with two work stations.
The staircase is a powerful presence in centre of the house, opening up a void through all five storeys as the visual language winds from the bottom to the top of the house. Fabricated from a blackened steel substructure, with simple inset stringers and a steel plate treads and risers, the stair is clad in bespoke finished oak with a shadow gap detail all round. The round steel balustrade spindles support a simple square section oak balustrade with fine detailing to ensure that terminations and intersections flow through the building.
Bespoke Cabinets
Basement ‘man-cave’ storage & display with desk
LG Bespoke kitchen, AV display wall, Blue & oak bathroom vanity
1F Ensuite vanities & wall storage, Fireplaces, make-up console, Bedhead, bedside drawers, Wardrobes and Walk in wardrobe
Staircase
Blackened, mild steel construction with stained solid oak treads and risers with tubular steel balustrades & solid oak handrail.
Architect – Paul Archer Design
Main Contractor – Allstruct Specialist Construction
Cabinet construction and fitting by Cake Industries Ltd
Staircase designed, engineered, manufactured and fitted by Cake Industries Ltd
Photographs (c) Oliver Perrott Photography


