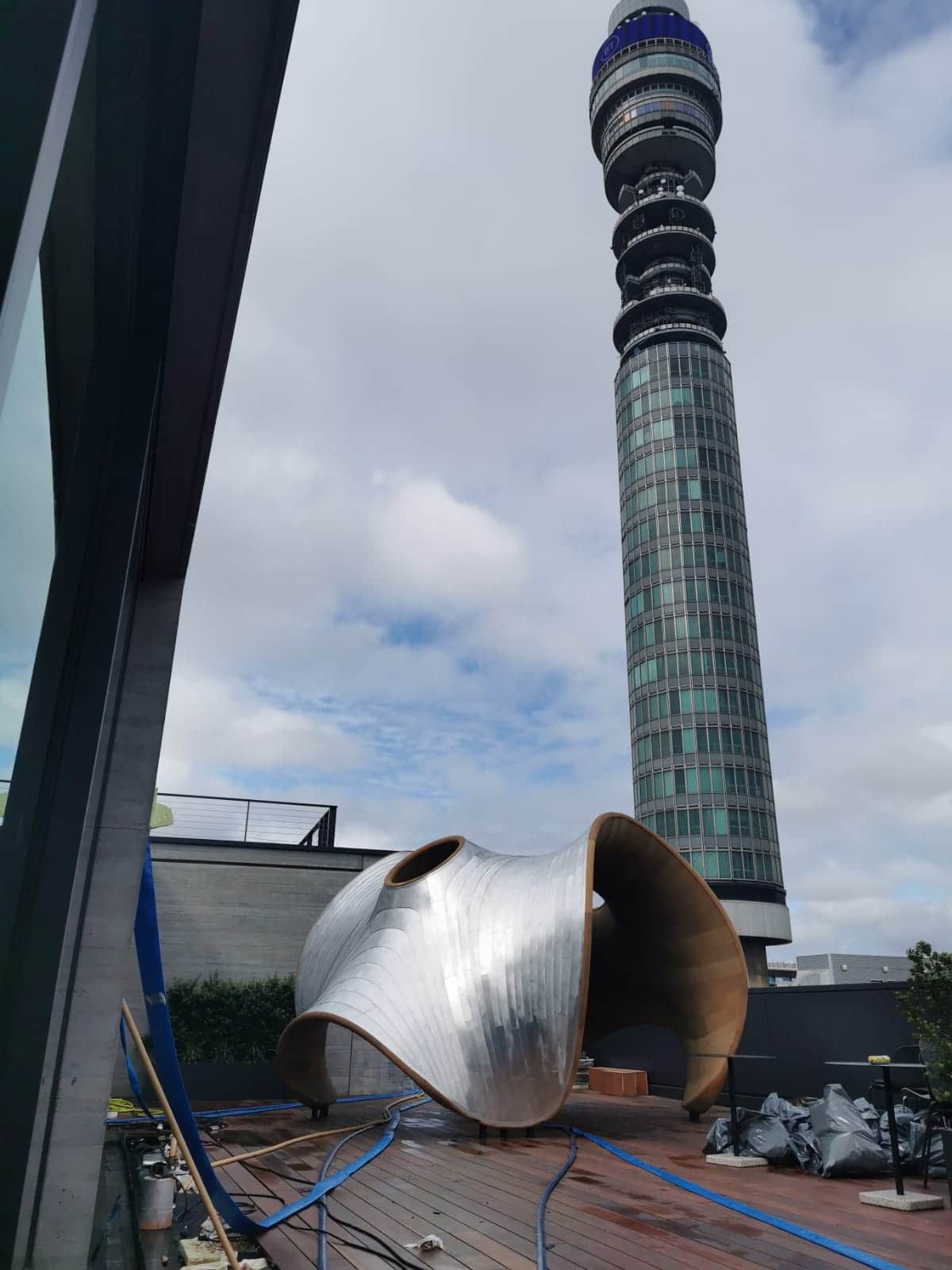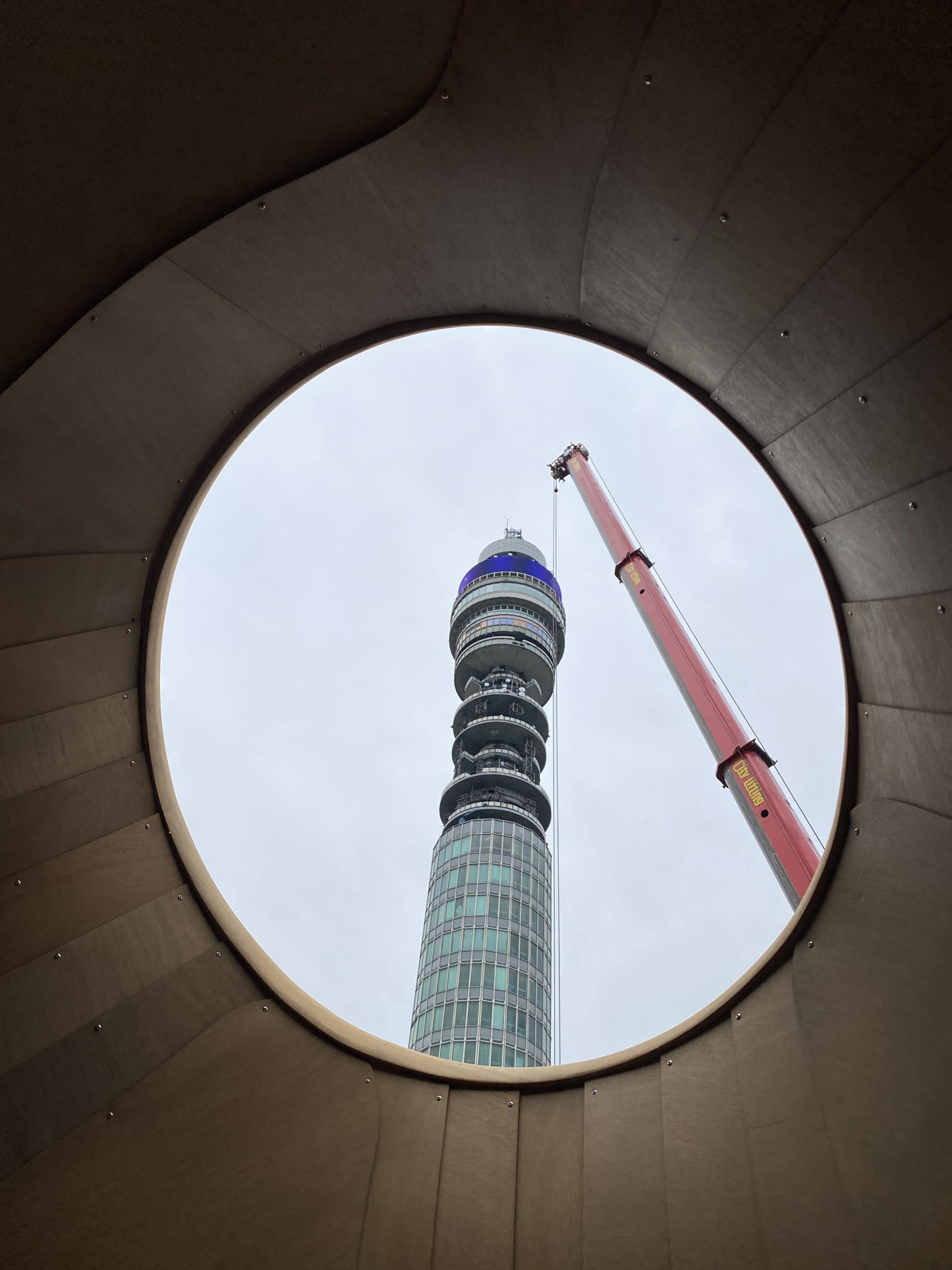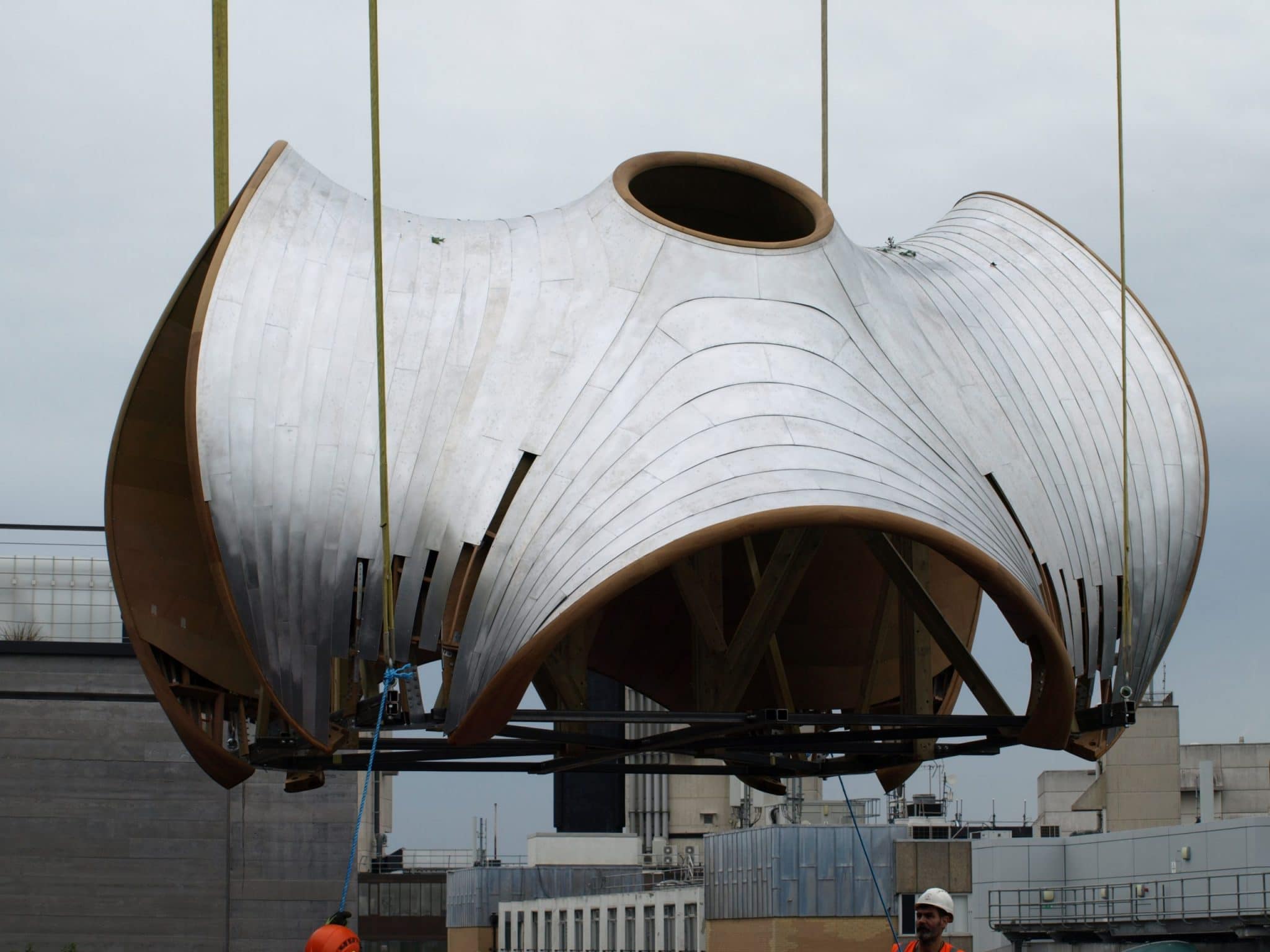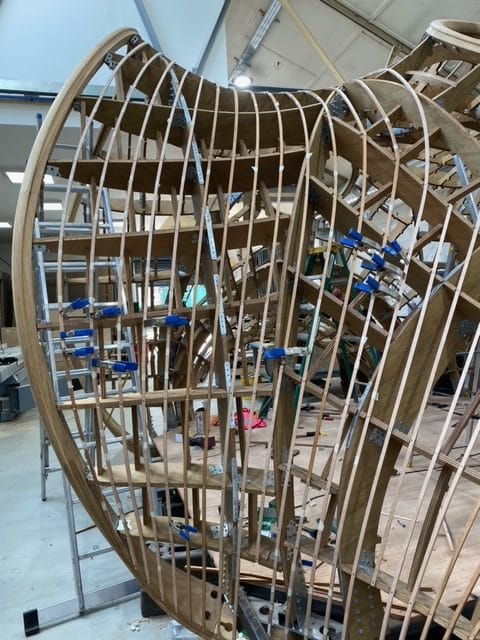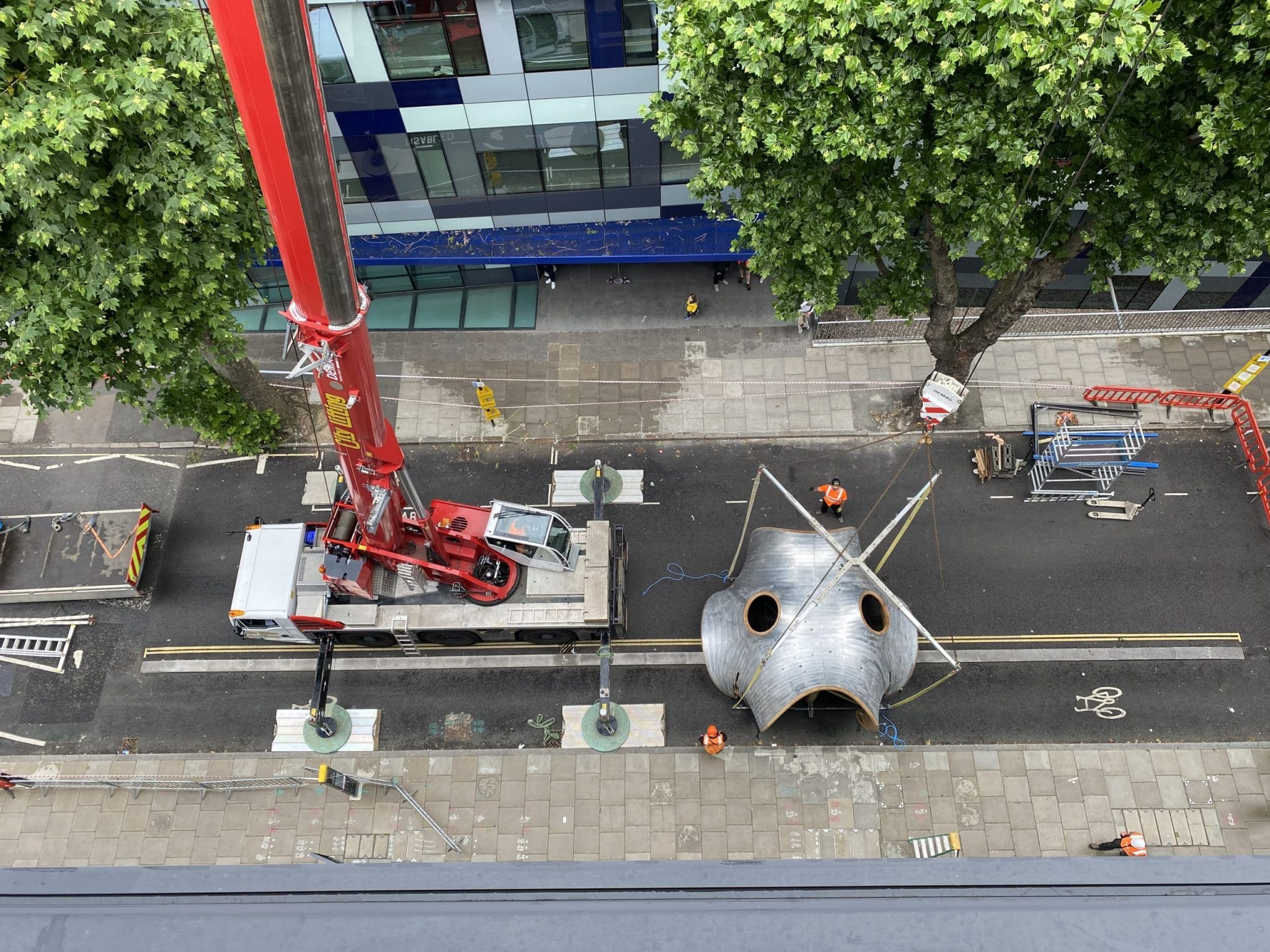
© 2020 Cake Industries. All rights reserved.
Bicupola
Designed to cover an outdoor meeting room for a office fit out in central London, the curved form of the Bicupola also provides a sculptural focal point on the 7th floor terrace.
The Bicupola is formed from a grid of CNC cut plywood frames that span to four ballasted feet. This framework is edged with a CNC cut iroko edge beam to control the overall curved form, and clad internally with stained marine plywood. The external cladding is abraded raw aluminium to provide a durable and attractive finish.
Architect: Piercy+Co with Material Architecture Lab
Concept Structural Design: Format Structural Engineers
Detailed Structural Design: Cake Engineering
Geometry definition: Mule Studio
Construction design, fabrication, and installation: Cake Industries
Client: Overbury

