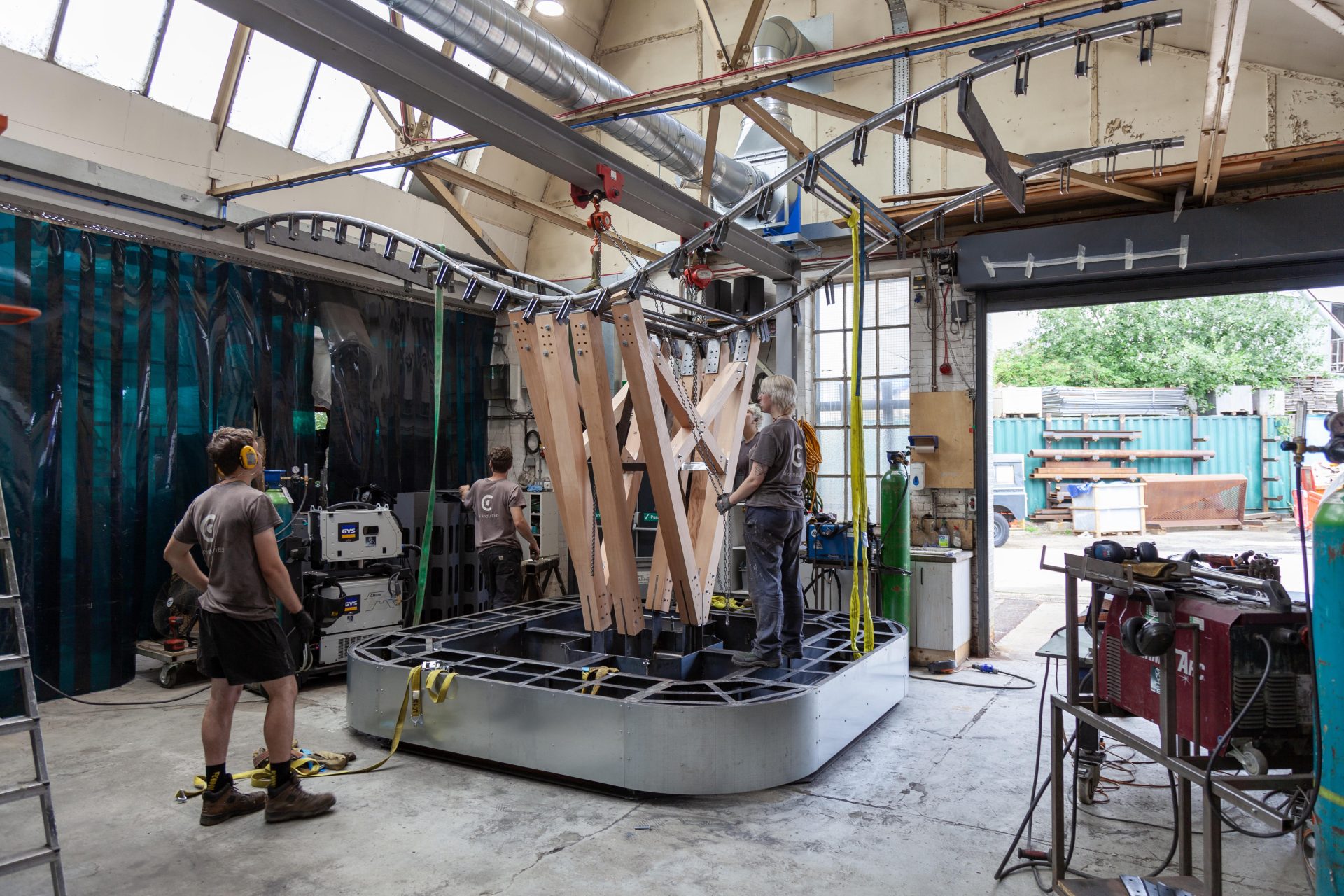
Featherstone Pavilion
The Featherstone Pavilion crowns the fifth-floor terrace of Buro Happold’s London offices, conceived as a place to gather, meet, and connect beneath its tree-like canopy. This carefully considered pavilion uses sustainably sourced timber to provide shade for the seating and planting below it. Use of timber was important in limiting embodied carbon, continuing the design philosophy of the client for their interior fit out.
Designed in collaboration with Justin Phillips of Buro Happold and fabricated by Cake Industries, the pavilion is both sculptural and pragmatic, merging architectural elegance with structural restraint.
Referencing the expressive shells of Candela, the design explores how complex geometry can be formed from straight lines. Using readily available Douglas fir boards, inclined fins gently touch an imagined toroidal surface, generating a doubly curved soffit that recalls spreading wings or the branches of a banyan tree. This lightweight timber system achieves strength through balance: the pavilion is counterweighted by integrated seating and planters, avoiding the need for fixings to the slab while enriching the terrace with shade and greenery.
Lean in construction and designed for reuse, the pavilion naturally weathers, requires minimal maintenance, and invites climbing plants to weave through its canopy. It echoes the crafted timber staircase inside the building, extending a coherent architectural language from interior to terrace.
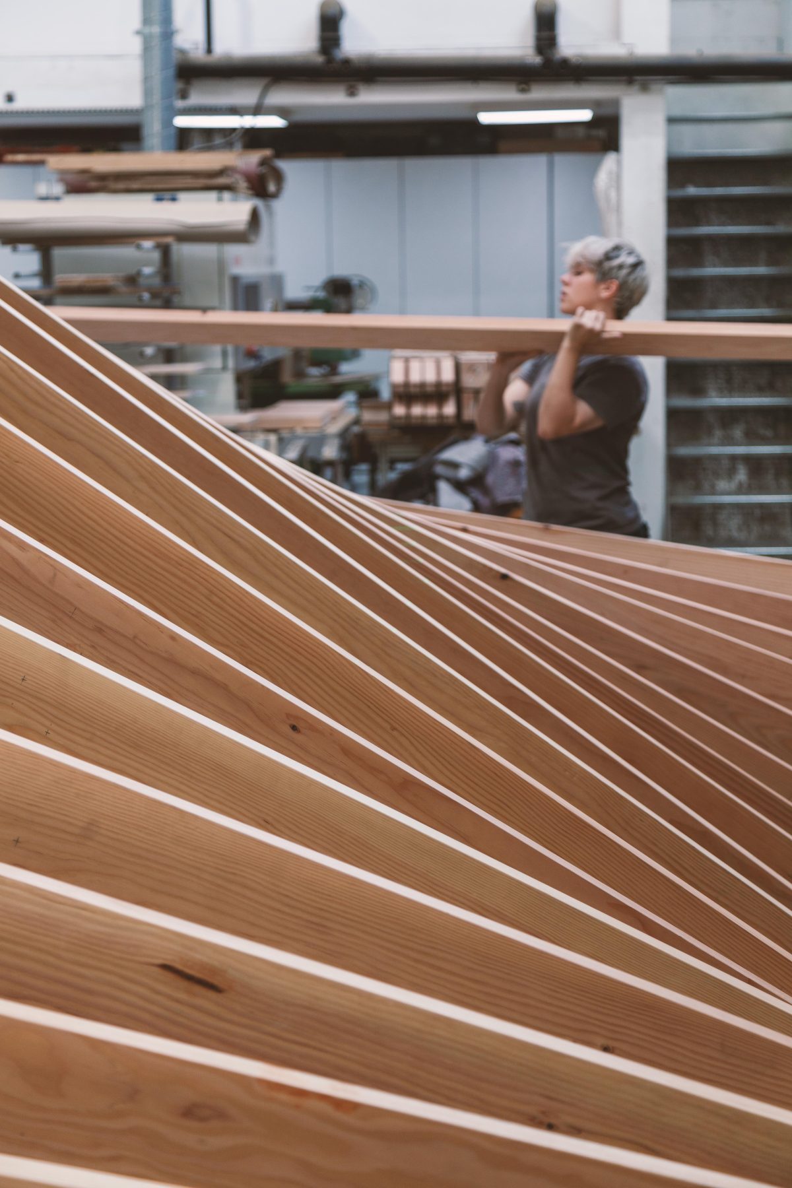
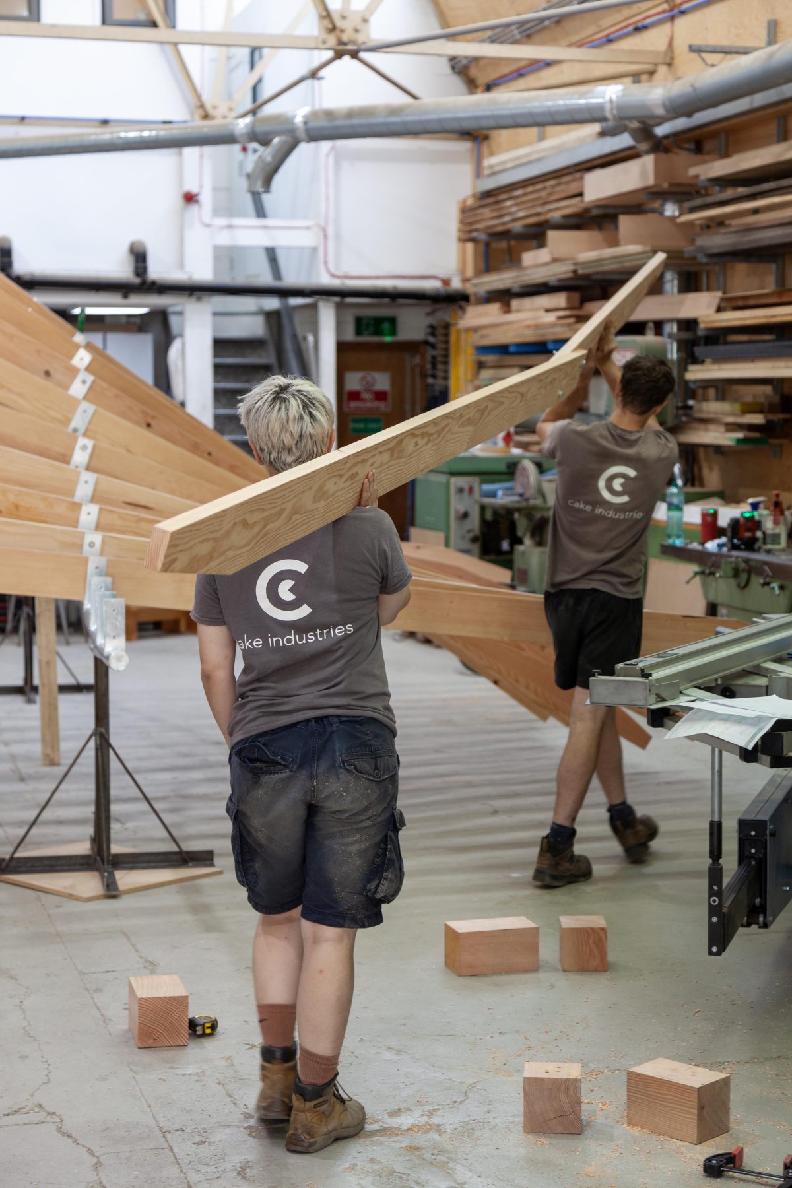
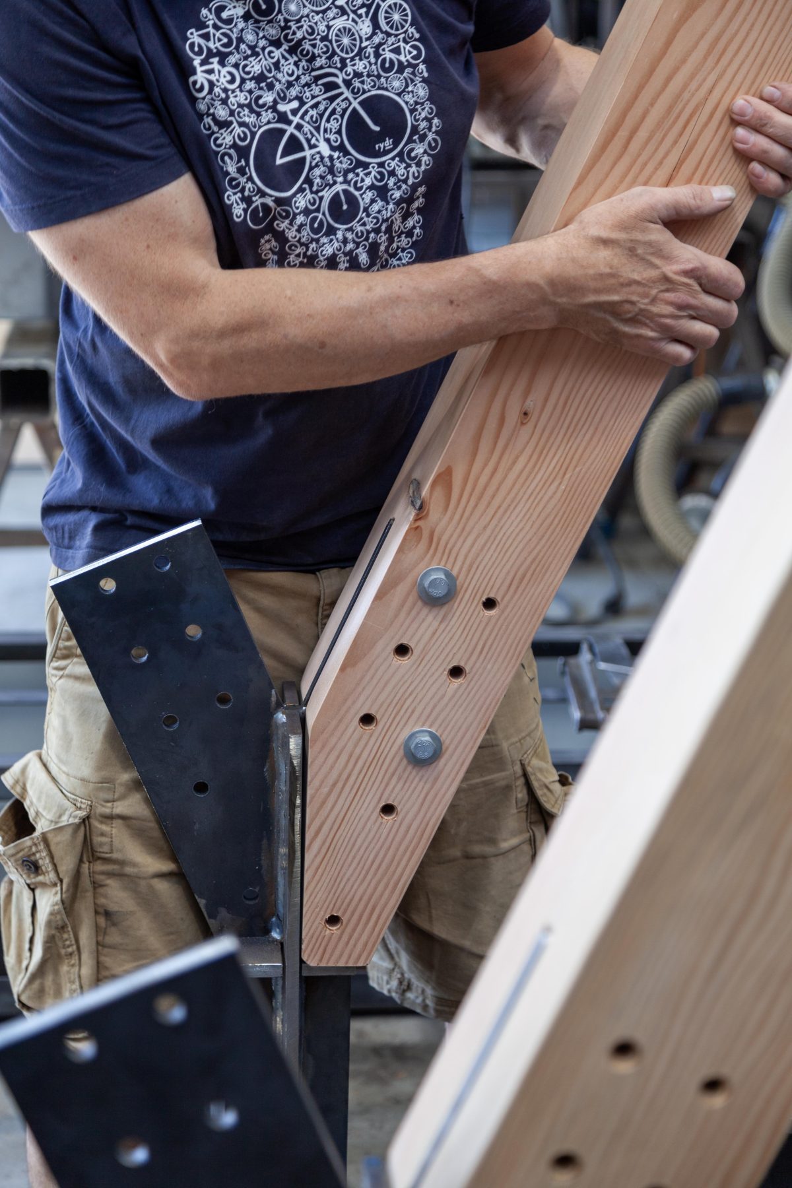
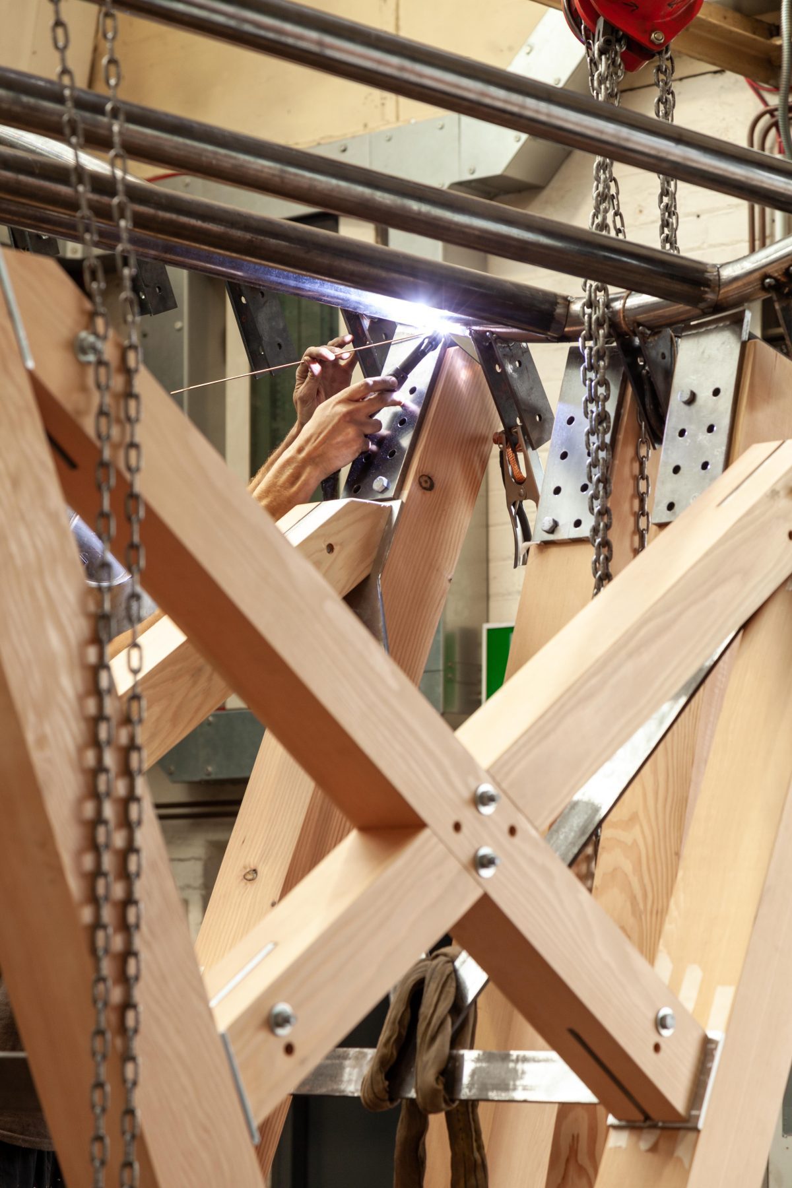
Selected for its local availability, weather resistance, dimensional stability & high strength-to-weight ratio, Douglas fir slats form the wing like roof. These connect to a slender, inverted steel truss, supported by larger section cross braced vertical members. The base uses a more traditional steel frame design with timber seating to match existing hard landscaping and flower beds that also provides ballast.
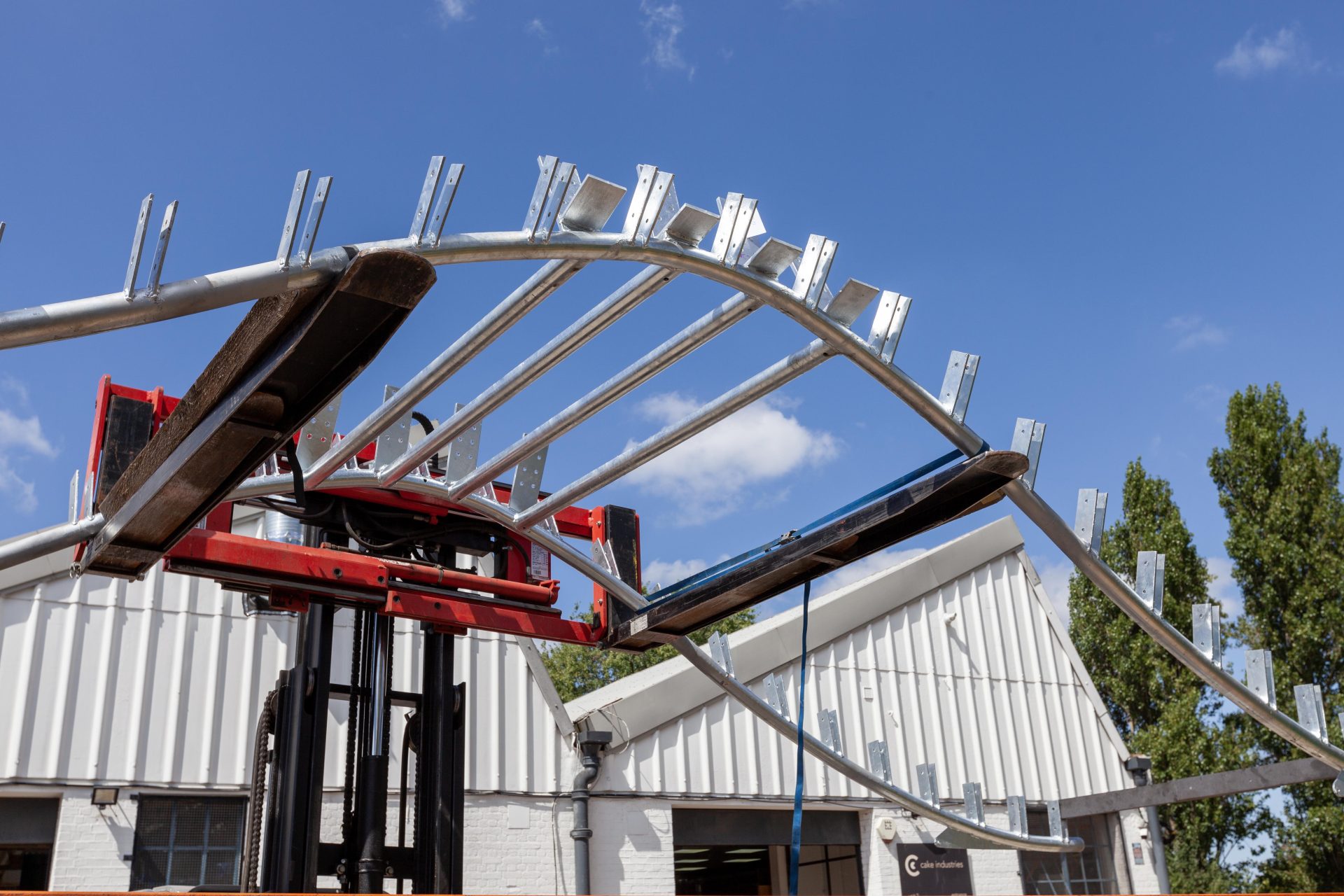
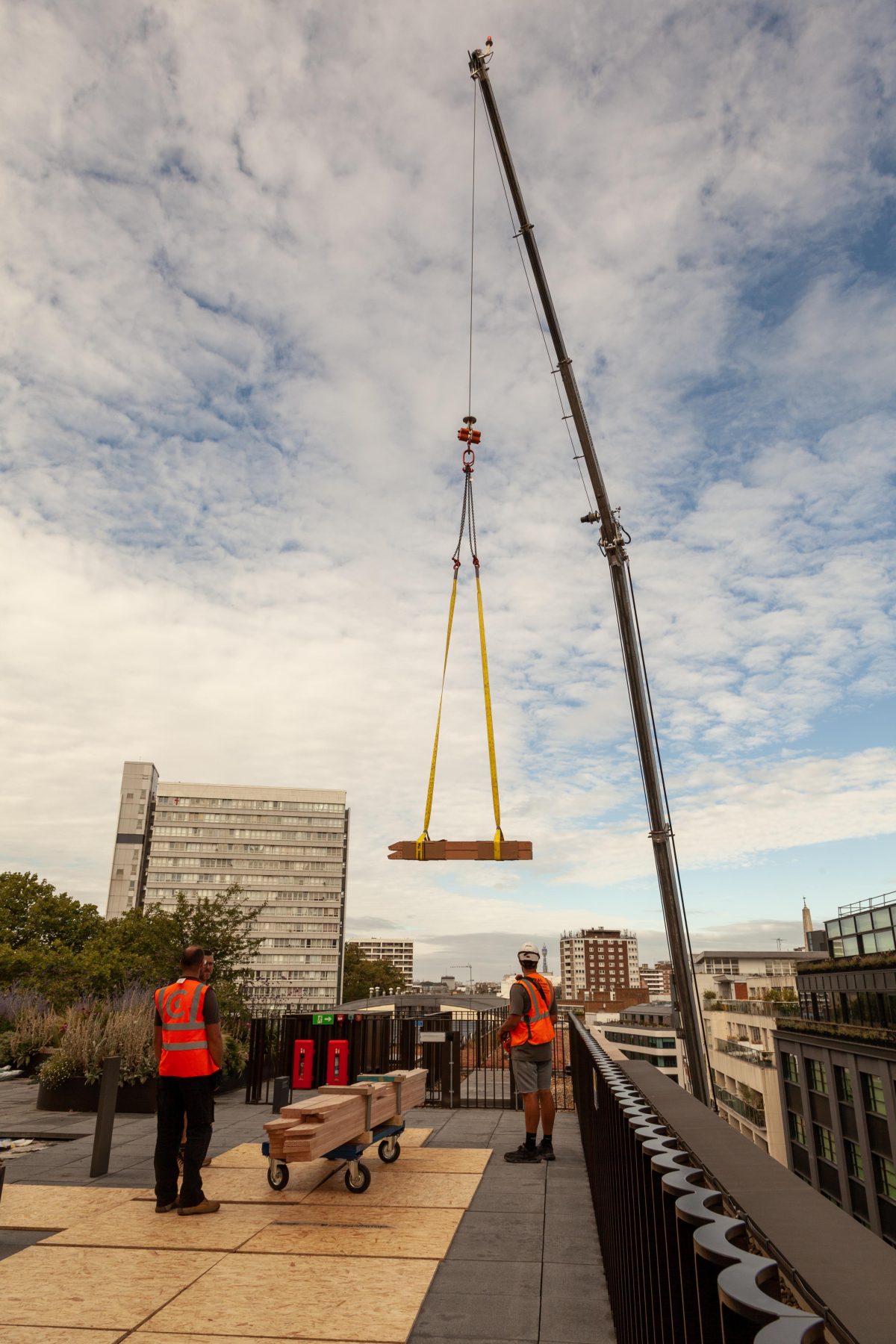
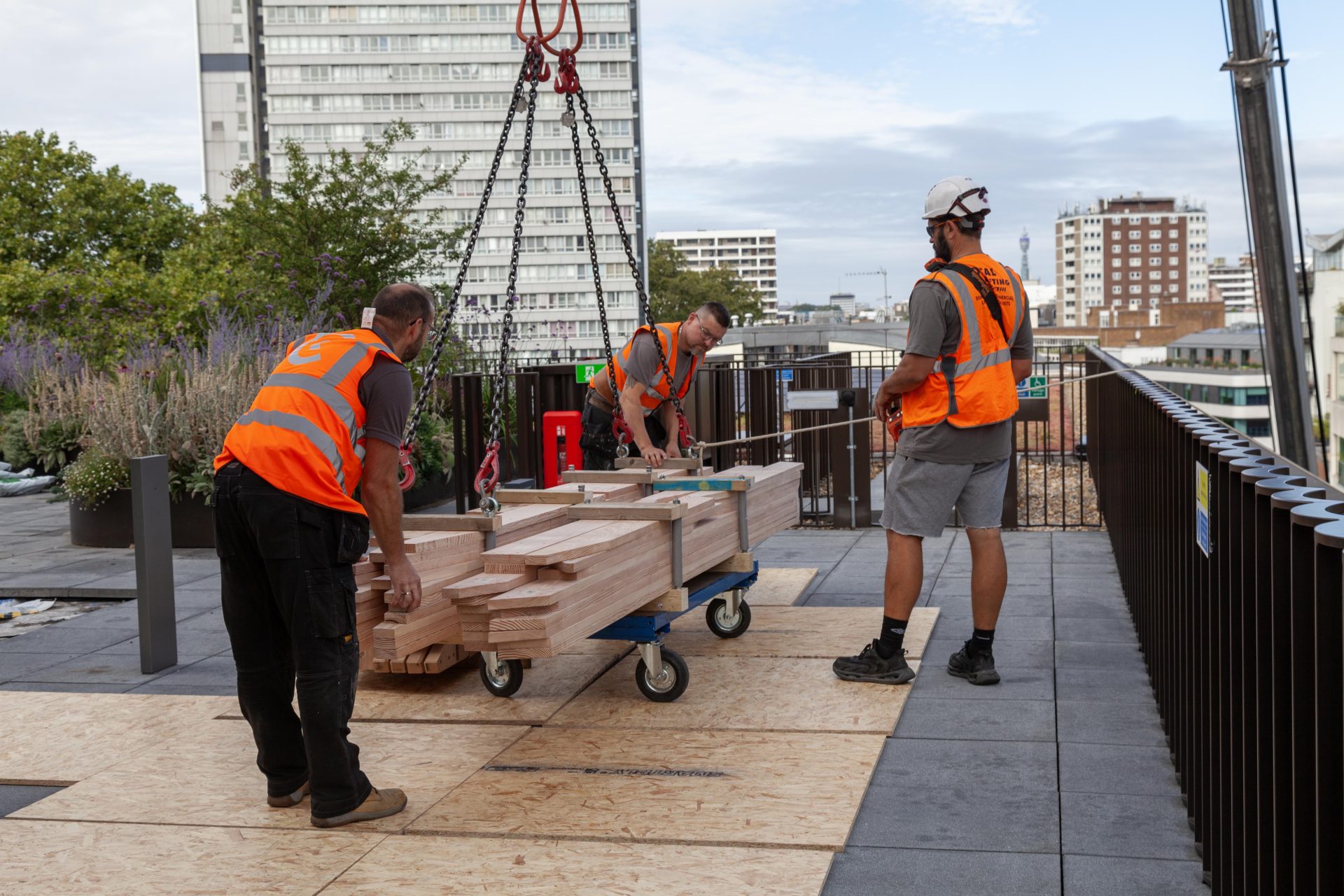
To create minimum disruption and maximise single spans, the parts were craned to the roof for simple, bolted assembly allowing installation to be completed over a weekend.
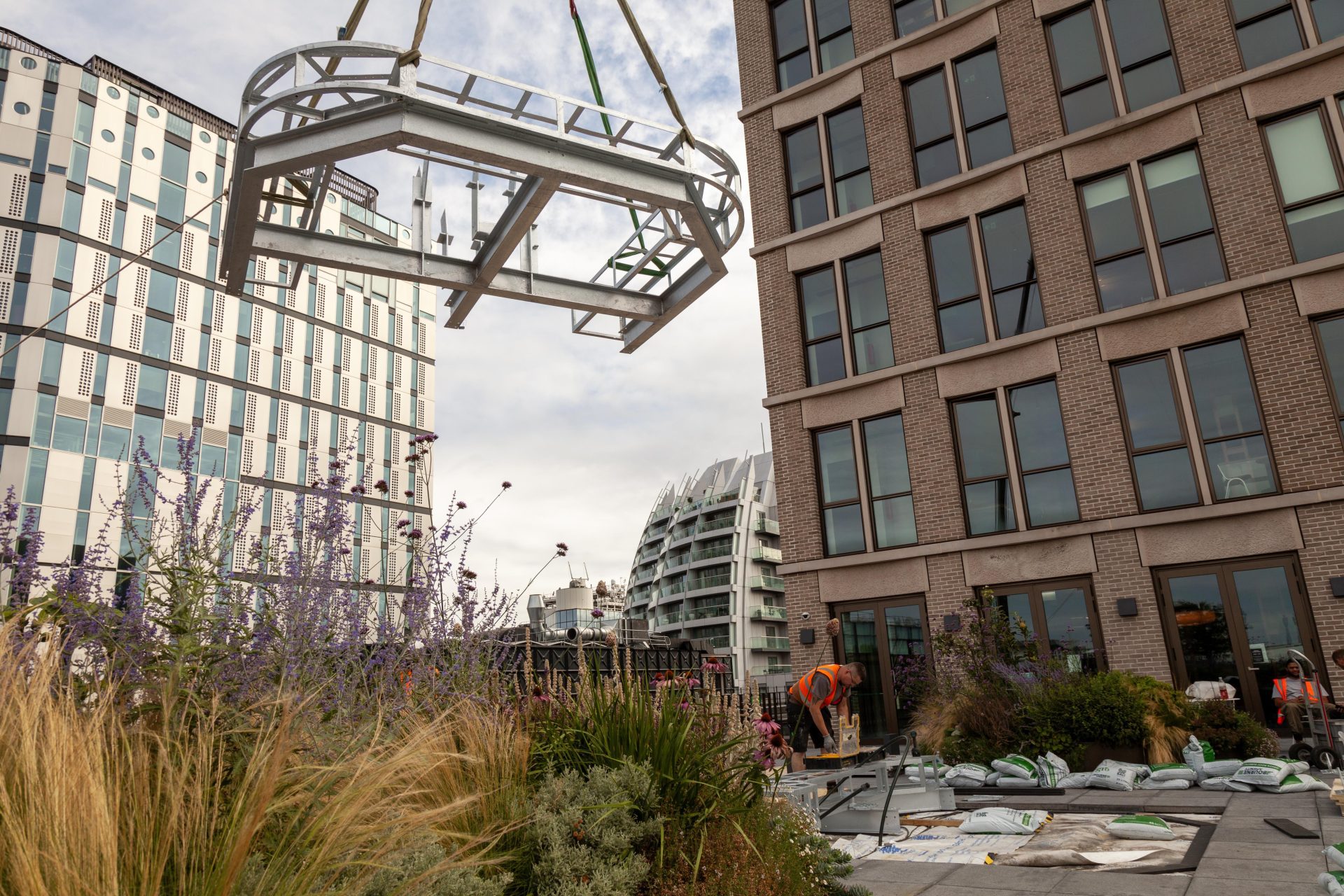
Team
-
Client: Buro Happold
-
Architectural Design: Cake Engineering with Buro Happold
-
Structural Engineering: Cake Engineering
-
Fabrication and installation: Cake Industries
-
Planting: FFLO with Willerby Landscapes
Suppliers
-
Galvanising: Joseph Ash
-
Timber: Eastern Hardwoods
