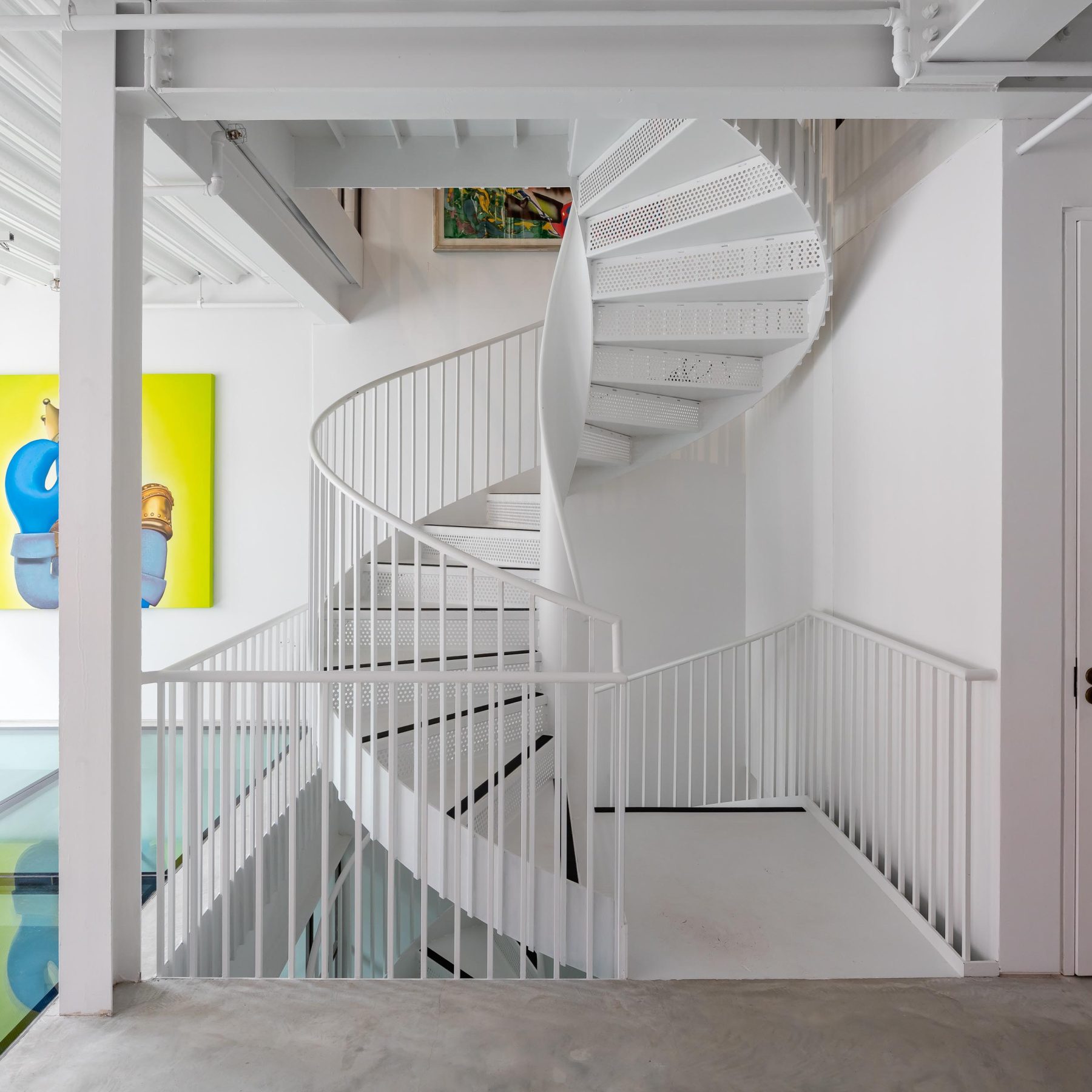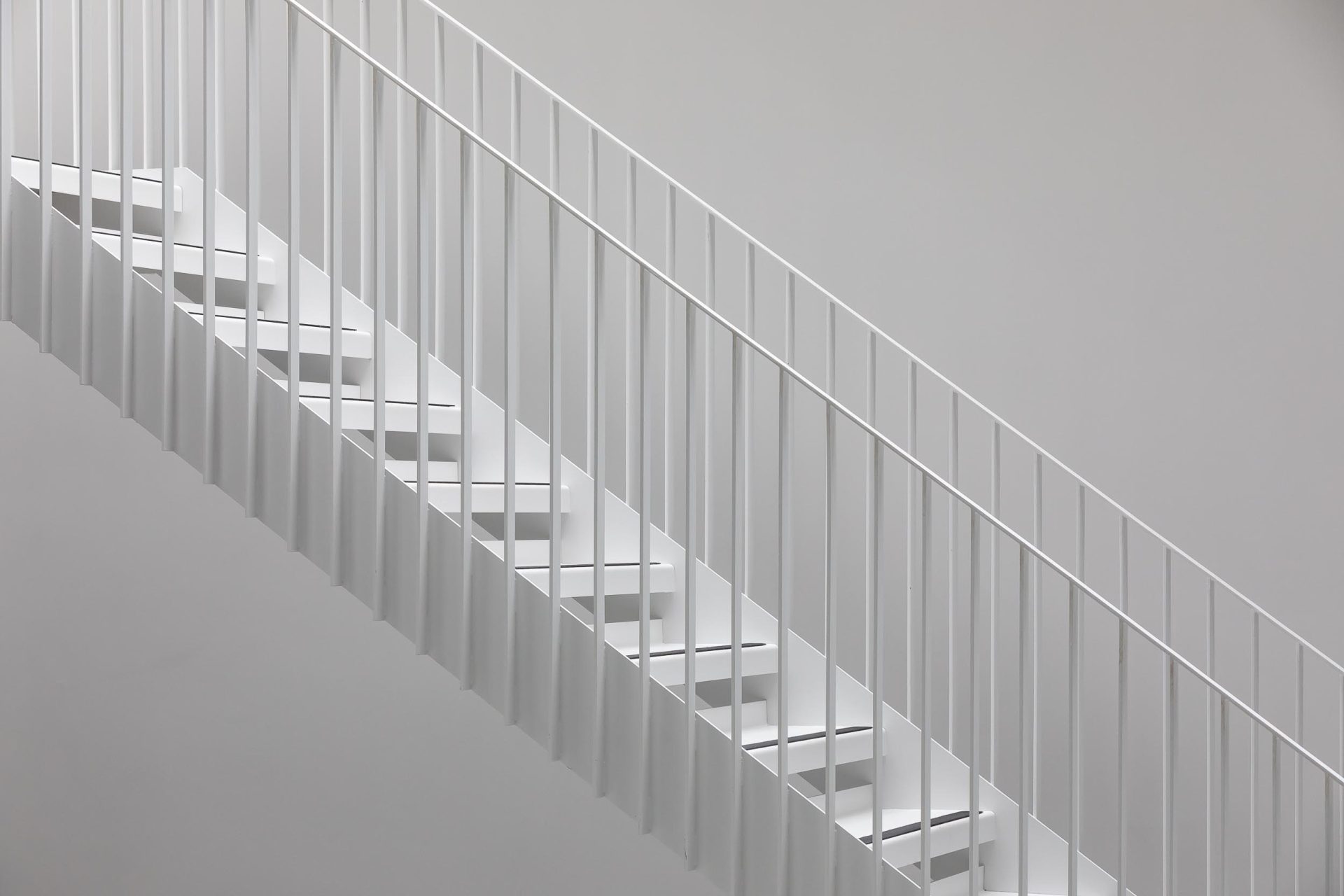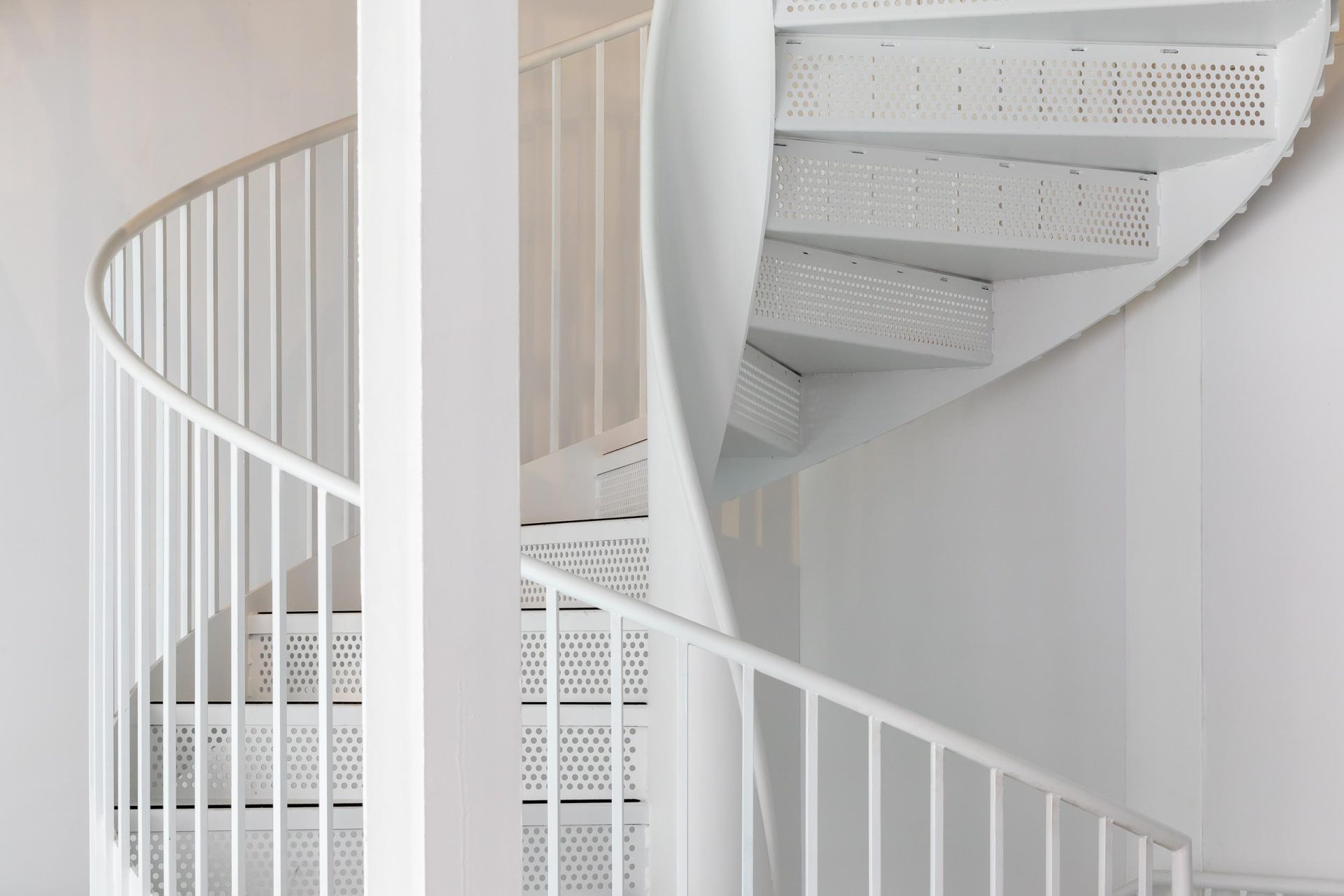
Cobb
Cake Industries worked closely with the client and architect to develop a series of highly detailed staircases for this extraordinary property on the site of five houses in Spitalfields, London.
A four-storey feature stair serving the residential floors of ‘Maison Colbert’ was constructed in weathered steel with the exposed structure and visible bolted connections of an industrial aesthetic, while bespoke ‘wiggly’ steel spindles add a touch of playfulness to this artists’ house.
The stripped back, white gallery spaces are connected by a single run straight stair, cantilevered from the structural frame and a spiral staircase which both adopt the minimalist aesthetic required to allow artworks to take centre stage.







All three staircases were fabricated and prefinished in our workshops and transported in appropriate sections to site for staged installation, with final coats of paint and sealants by our specialist finishing team. Solid oak handrails with a bespoke profile were machined to fit the installed stair from 3D scans using a 5-axis CNC machine, then fitted and oiled onsite
Team
-
Architect: Chris Dyson Architects
-
Structural Engineering: Cake Engineering
-
Fabrication & installation: Cake Industries
-
Contractor: Alexander Maltby
-
Photography: Peter Landers
Suppliers
-
Spindle bending: Brooks Forging
-
Timber handrail: Haldane
Awards
- AJ Architecture Awards: Shortlisted, Mixed-Use Project- Maison Colbert, Cobb Street 2023
