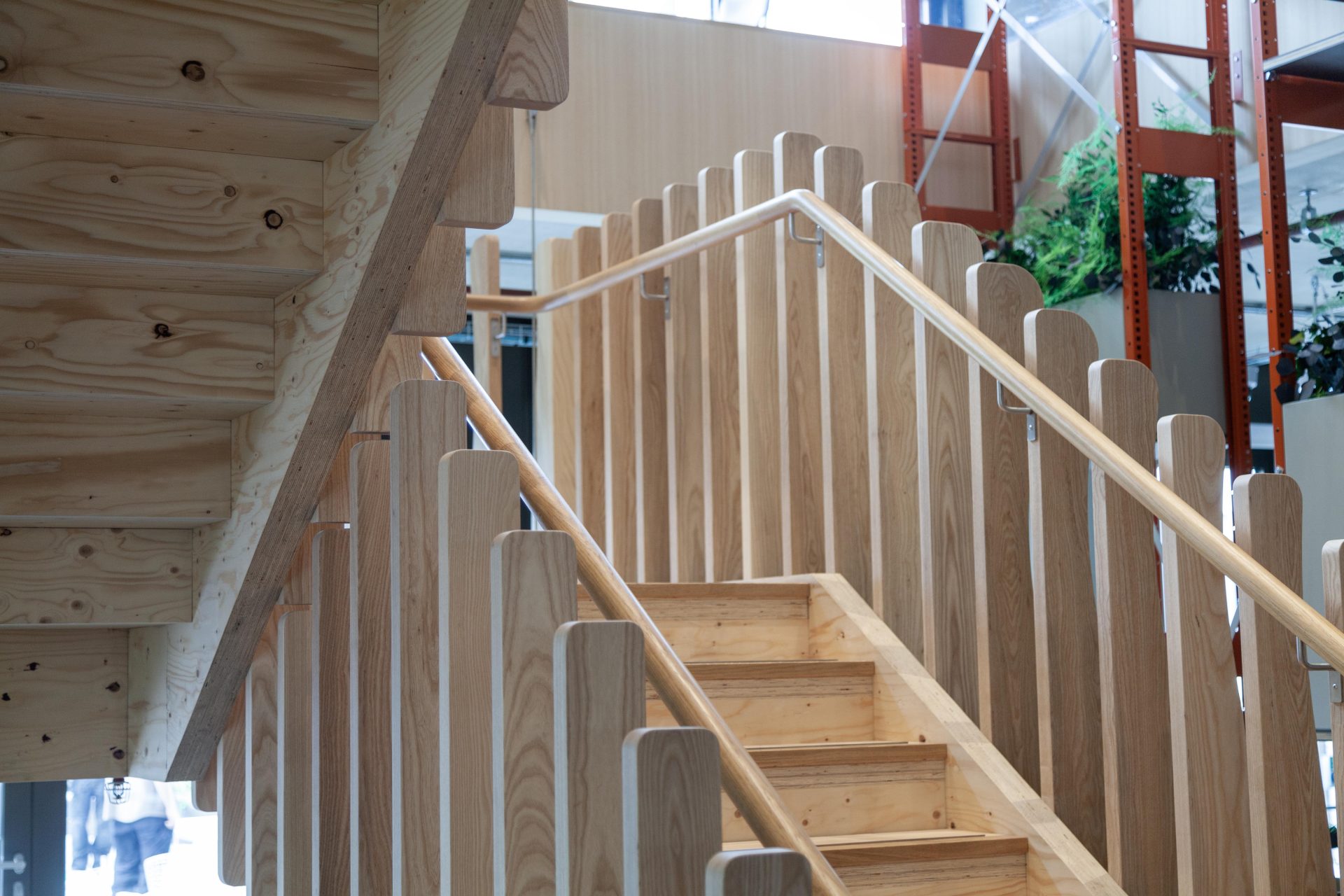
Buro Happold
Structural engineers and Client Buro Happold were eager to use timber for the feature staircase in their new London offices, minimising embodied carbon of more prevalent steel designs. The stair provides a focal point and important link between Reception, open plan café and meeting rooms continuing the pale timber theme of the fixed office furniture throughout the scheme.
The switch back design relies on two 10mm stainless steel hangers to support the landing from the slab above, with the timber landing and treads providing horizontal stiffness. The surfaces and some edges of the treads, risers and stringers remain exposed to highlight the use of timber as the structural material. Careful vibration modelling prevents transmission of pedestrian dynamic effects to the office floors above and below.
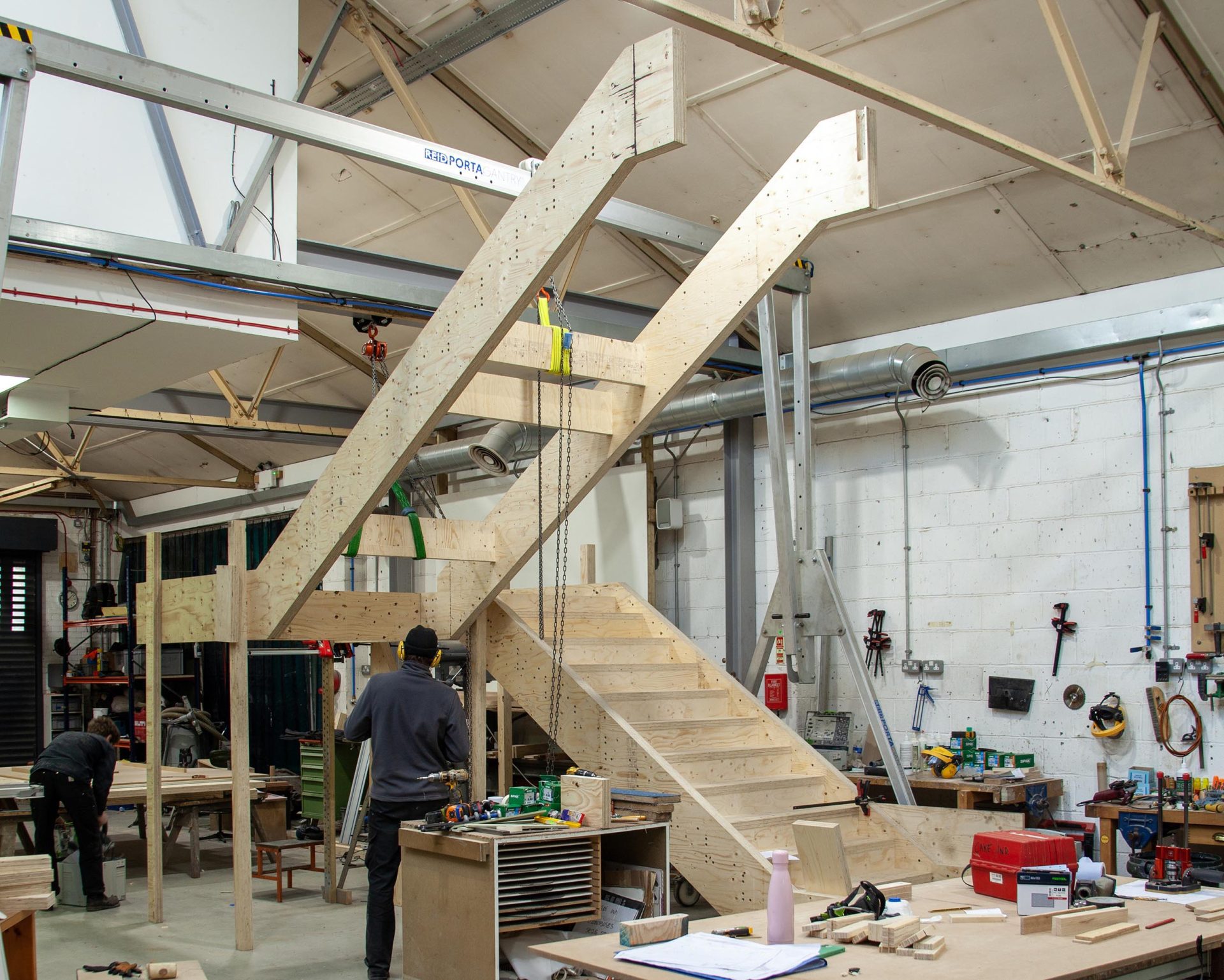
Stringers cut in single pieces from 6m x 3m slabs of Laminated veneer lumber (LVL) were screw fixed to 50mm treads and risers from the same material to form an exposed ply structure. Solid ash treads and decorative fins continue the pale timber theme, with contrasting oak handrails and stair nosing.
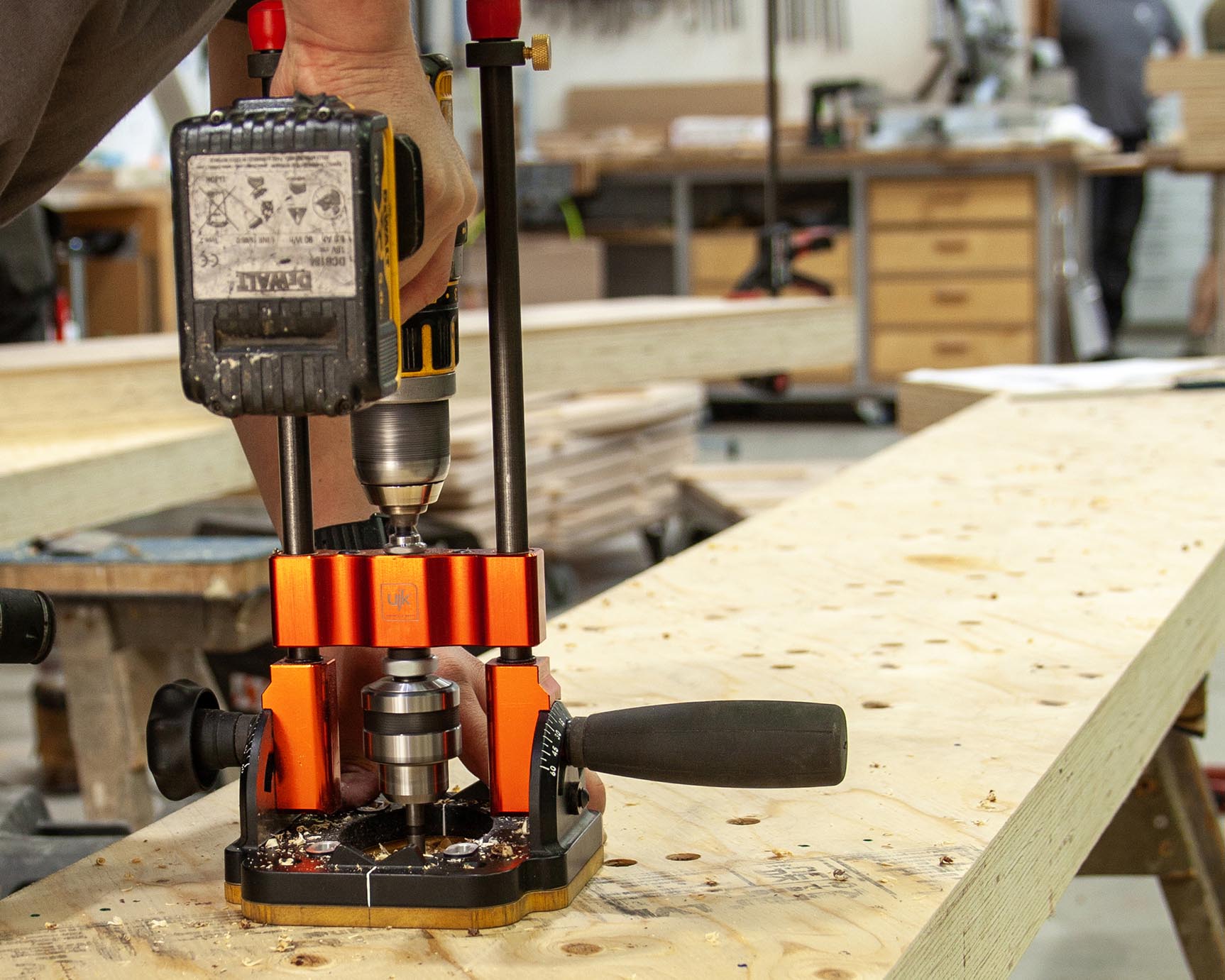
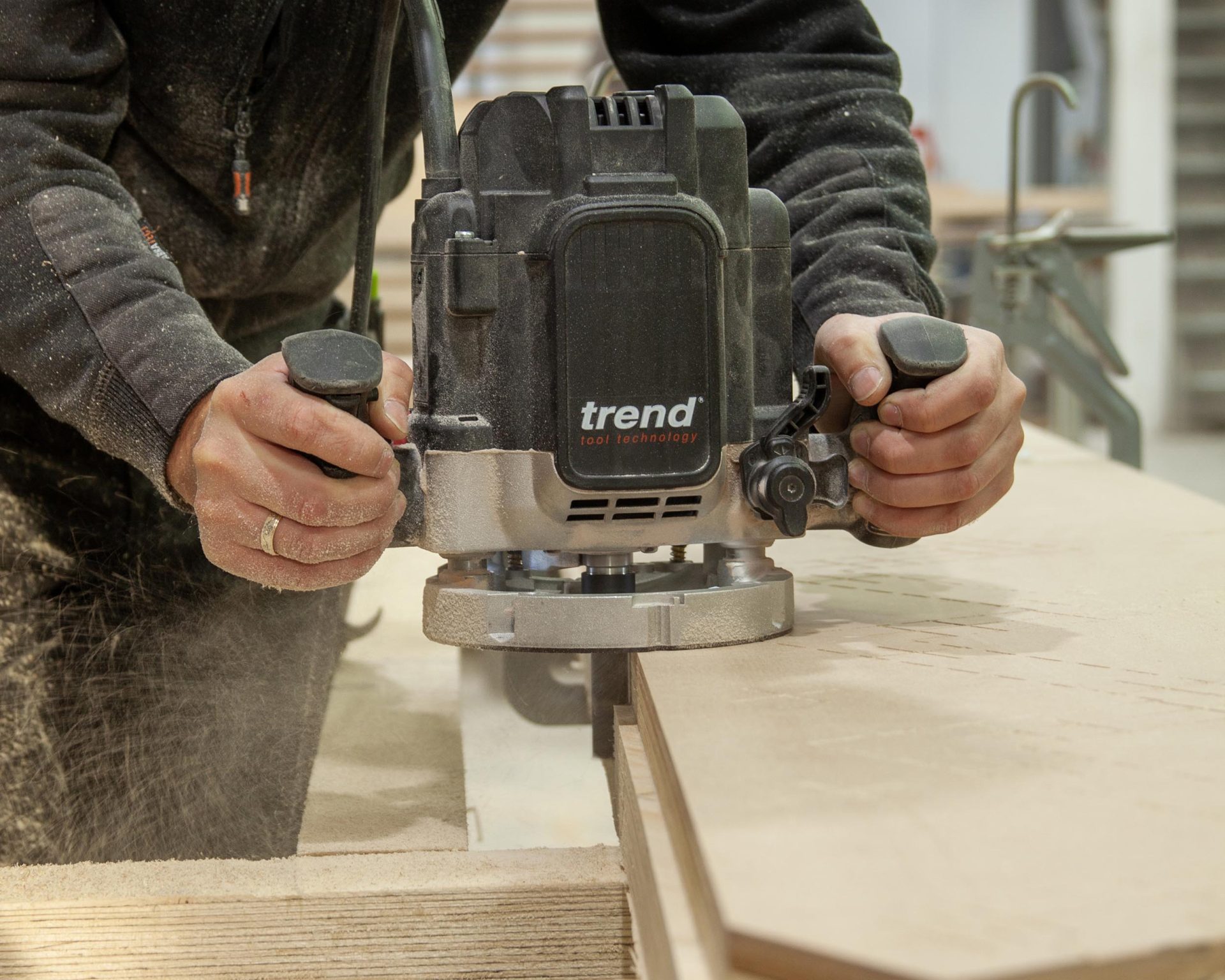
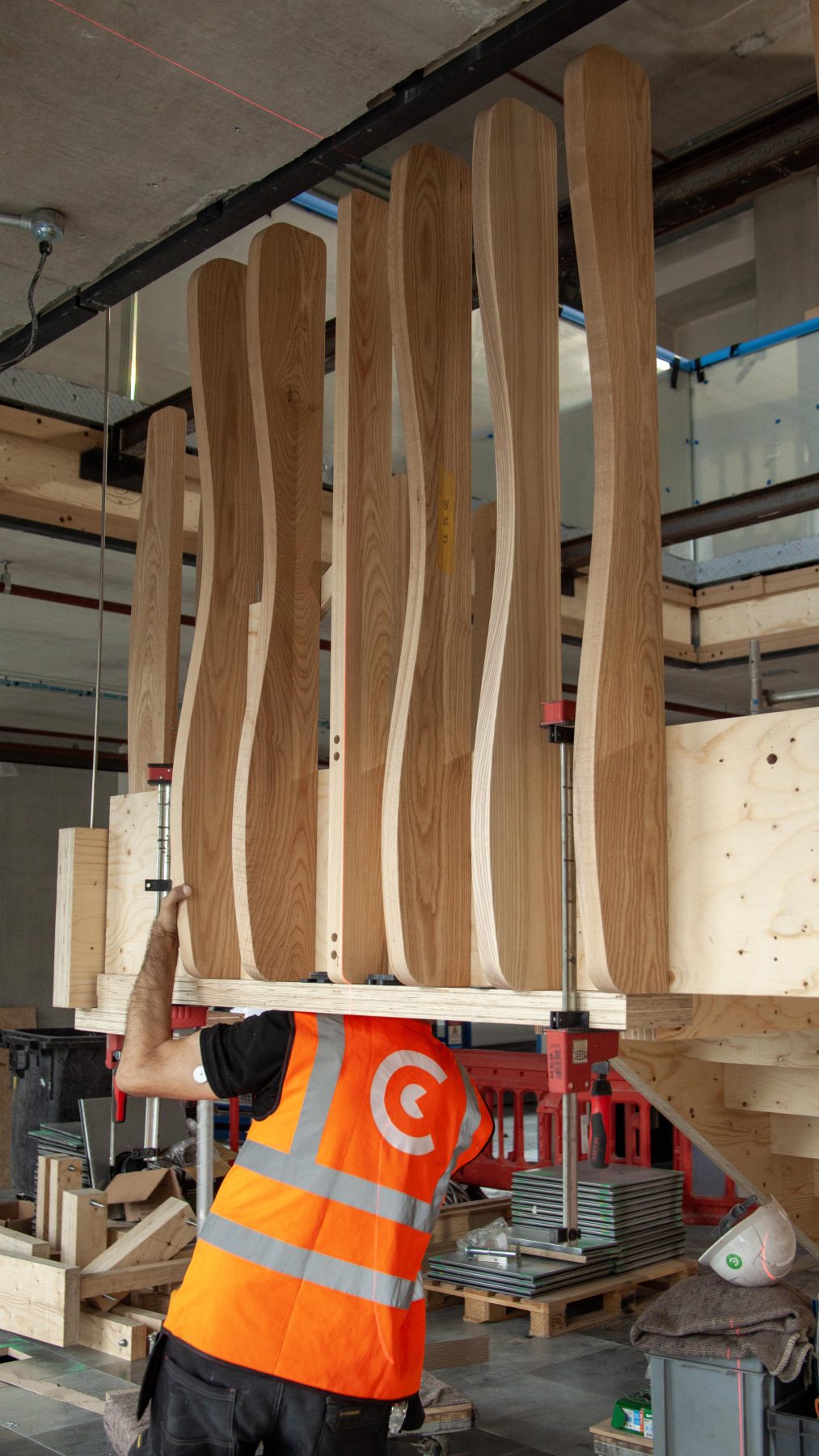
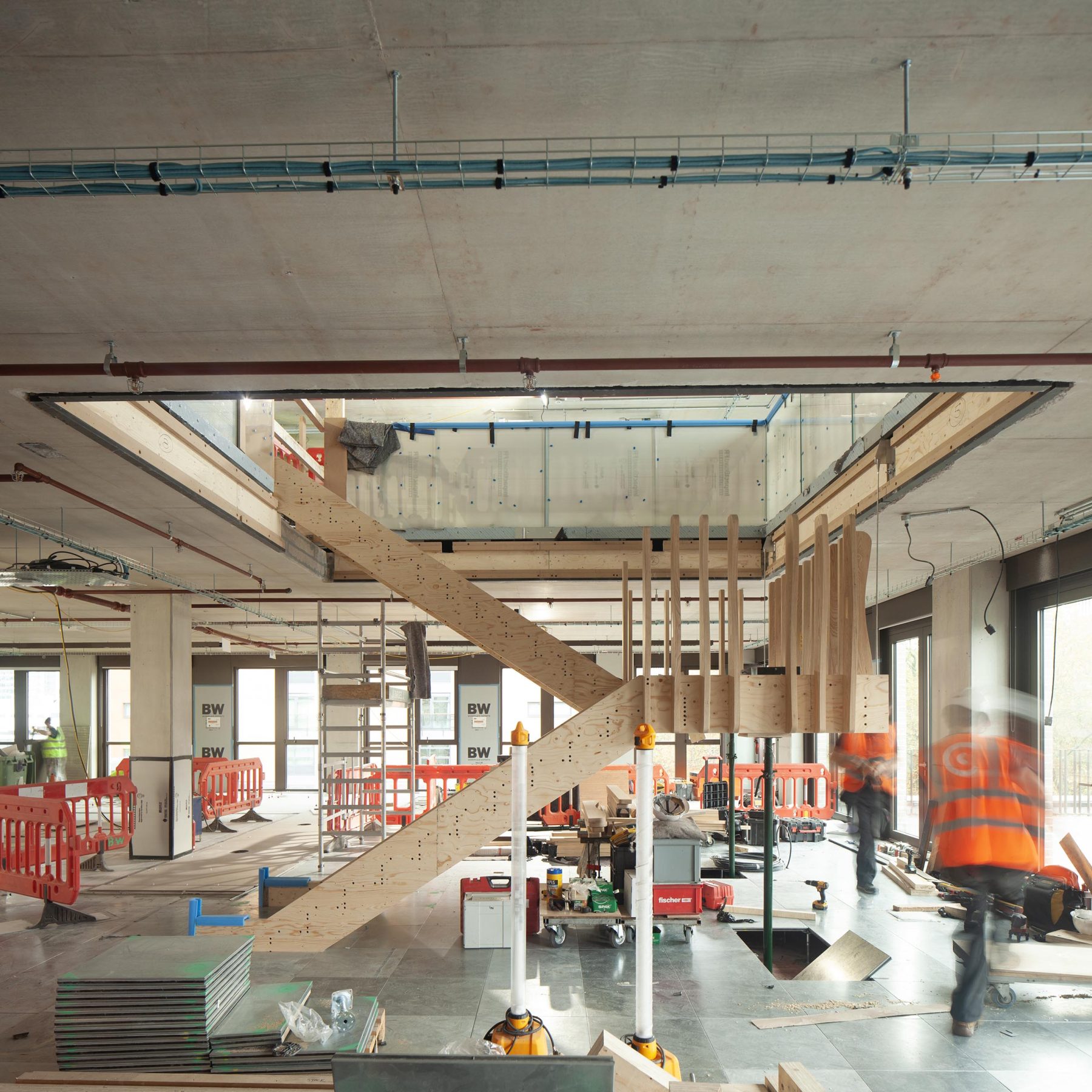
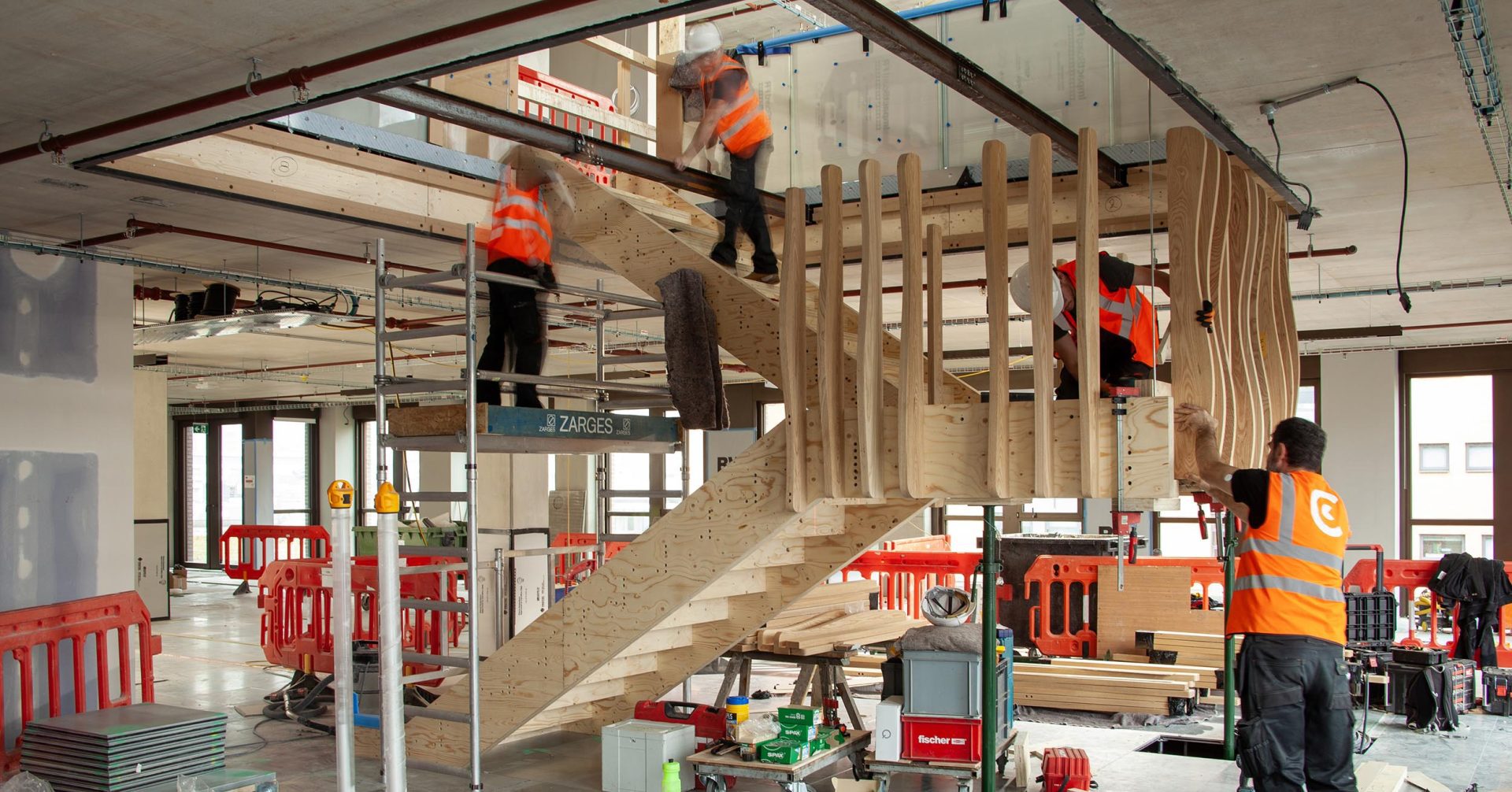
Installation was carried out from the 5th floor upwards as larger components could be craned directly on to the adjacent roof terrace, with temporary props providing support until the hangers had been connected. All fixings were concealed with timber plugs and top coated on site with a matt water-based polyurethane finish.
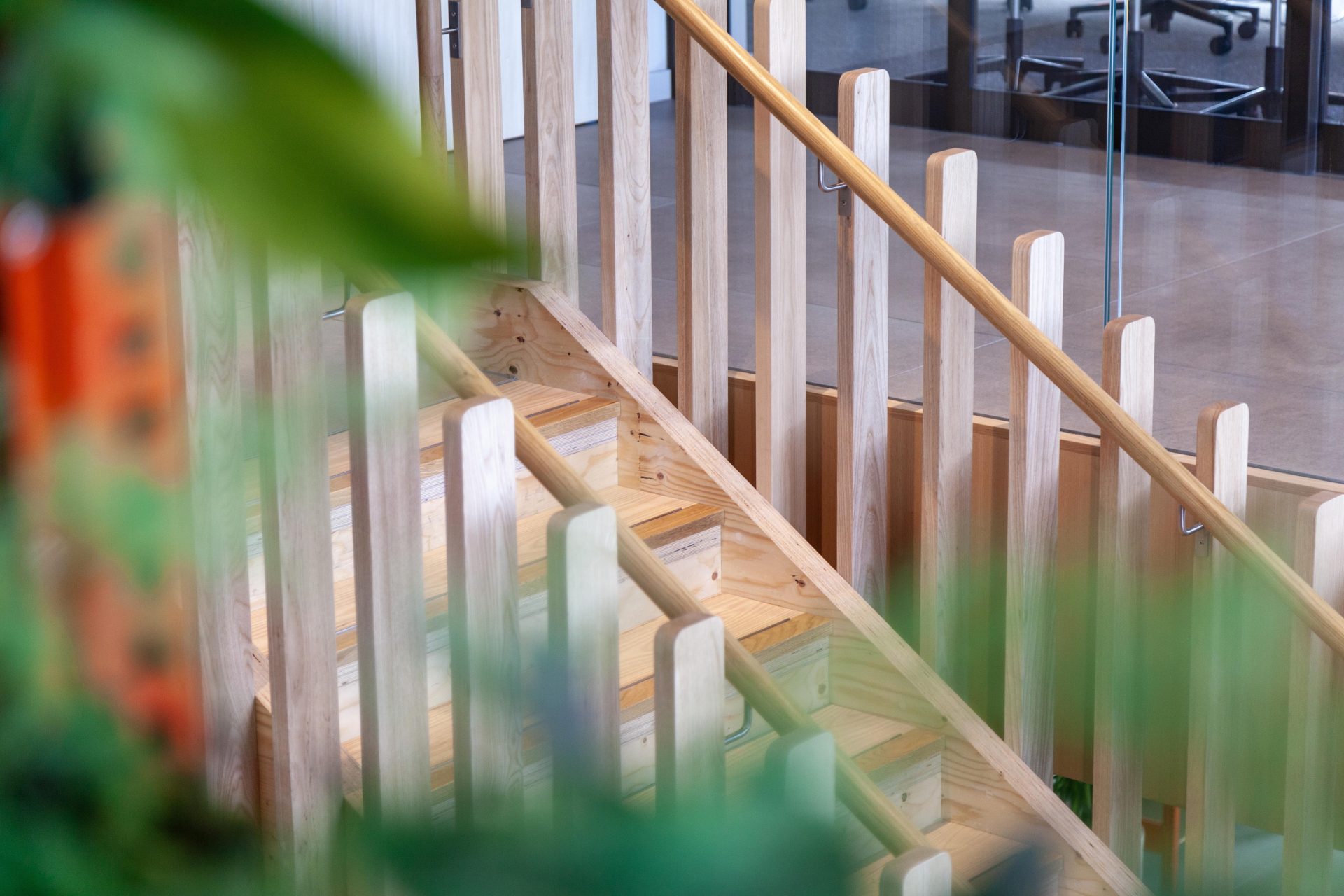
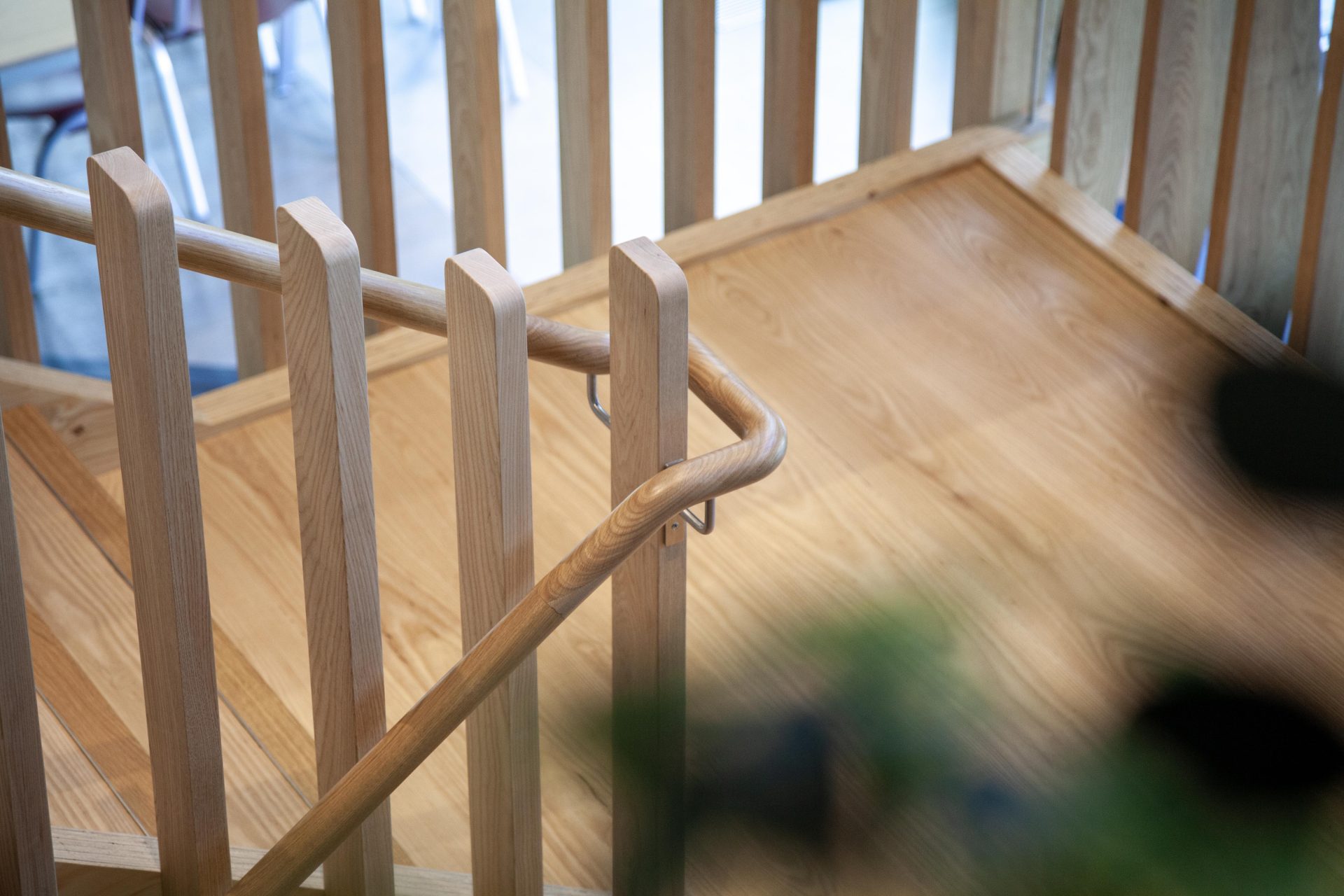
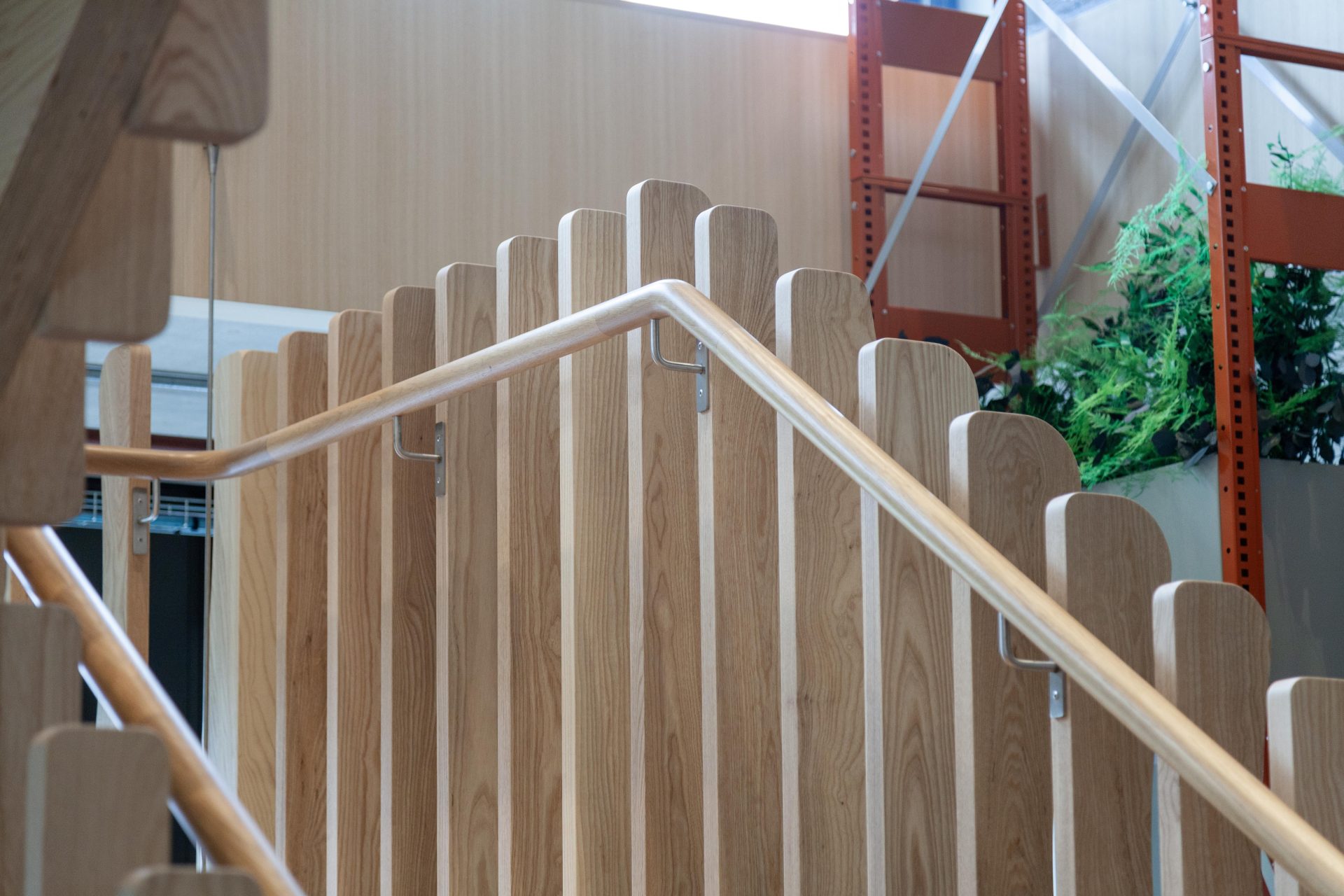
Team
-
Architect: Gensler
-
Structural Engineer: Buro Happold / Cake Engineering
-
Client: Buro Happold
-
Main Contractor: BW Interiors
-
Photographs: Grenville Fox
Suppliers
-
LVL: Metsawood
-
Solid Timber: Eastern Hardwoods
-
Timber Finishes: Bona
-
Glazing: Aston Glass
