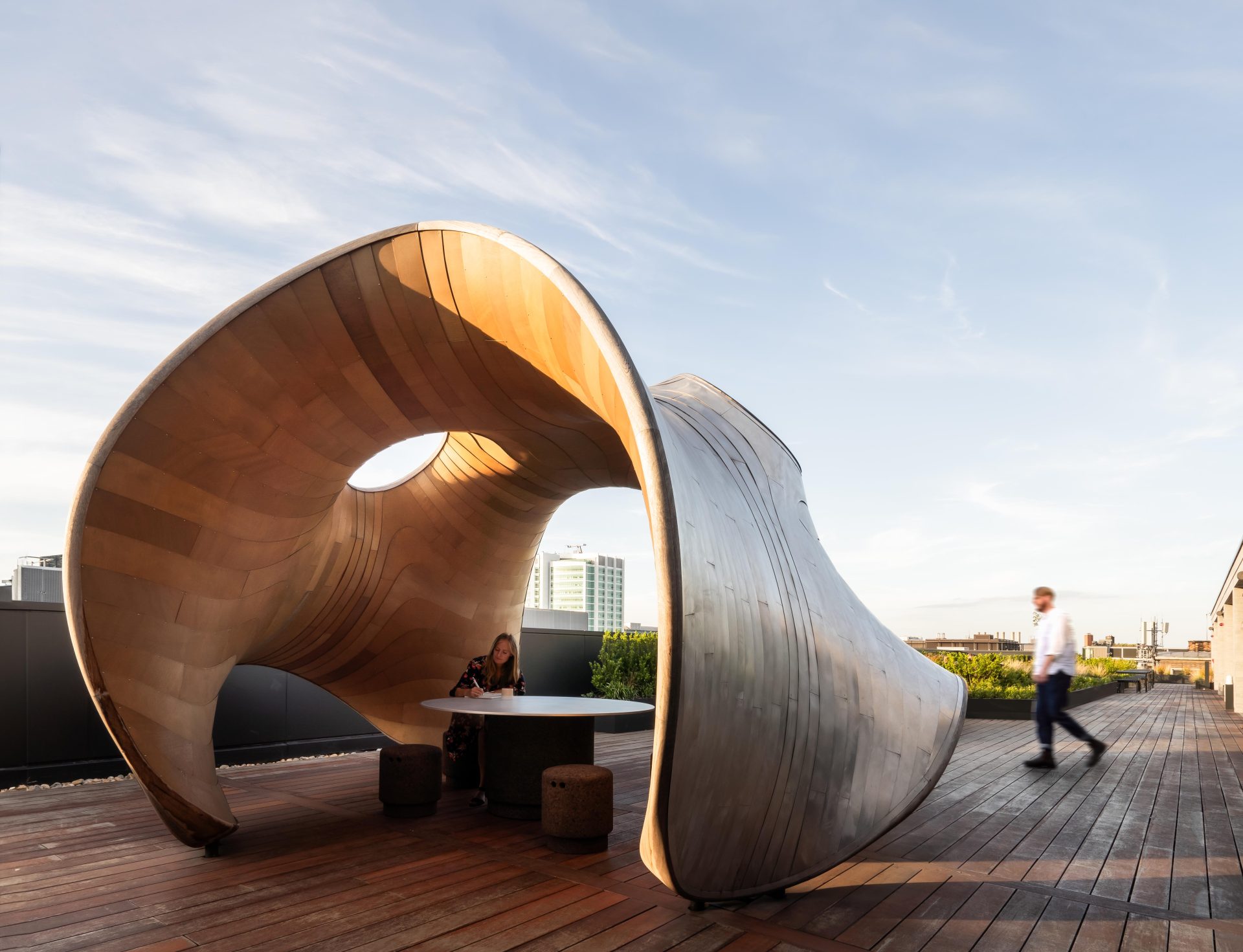
Bicupola
The Bicupola crowns a 7th-floor terrace in central London, creating a sculptural focal point while sheltering an outdoor meeting space.
Its elegant, curved form is generated from a grid of CNC-cut plywood frames spanning four ballasted feet, with a CNC-cut iroko edge beam precisely controlling the geometry. Internally, stained marine plywood provides warmth and refinement, while the exterior is clad in abraded raw aluminium for a durable, contemporary finish. The design balances artistry and functionality, transforming a rooftop terrace into a memorable architectural feature that merges precision craftsmanship, structural clarity, and visual impact, demonstrating how engineered timber and aluminium can shape expressive, functional outdoor spaces.
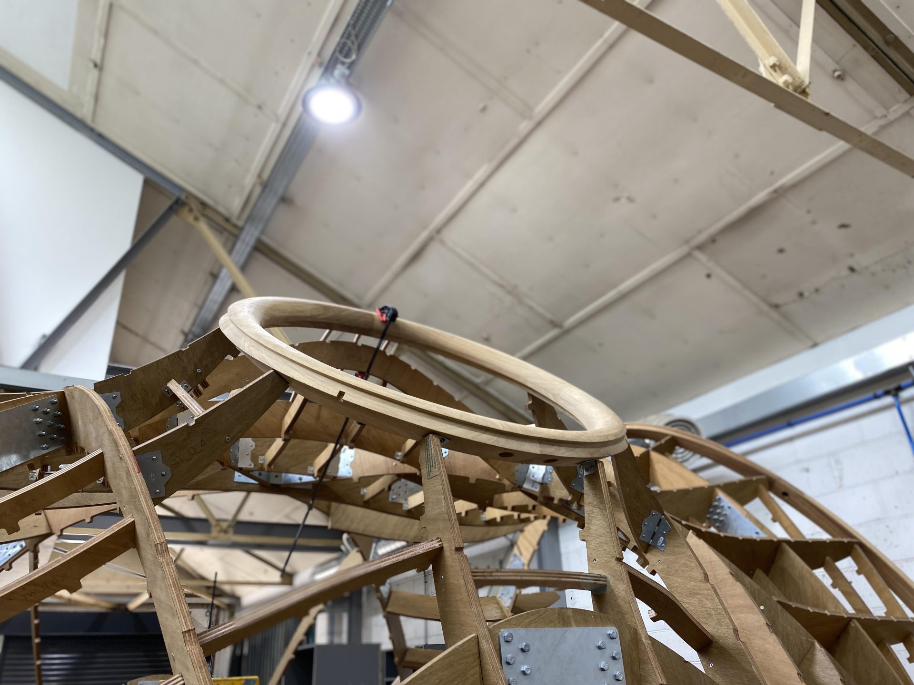
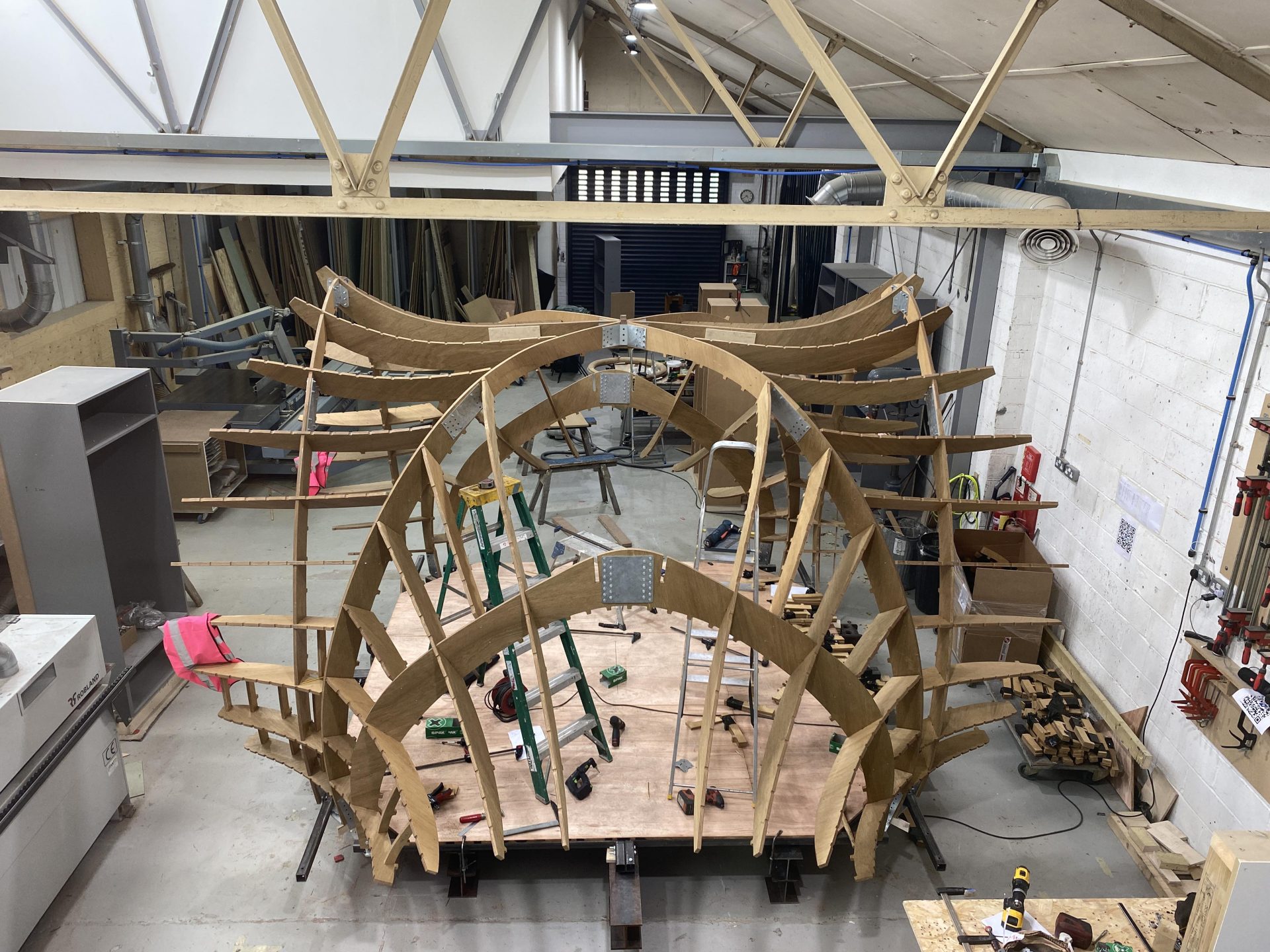
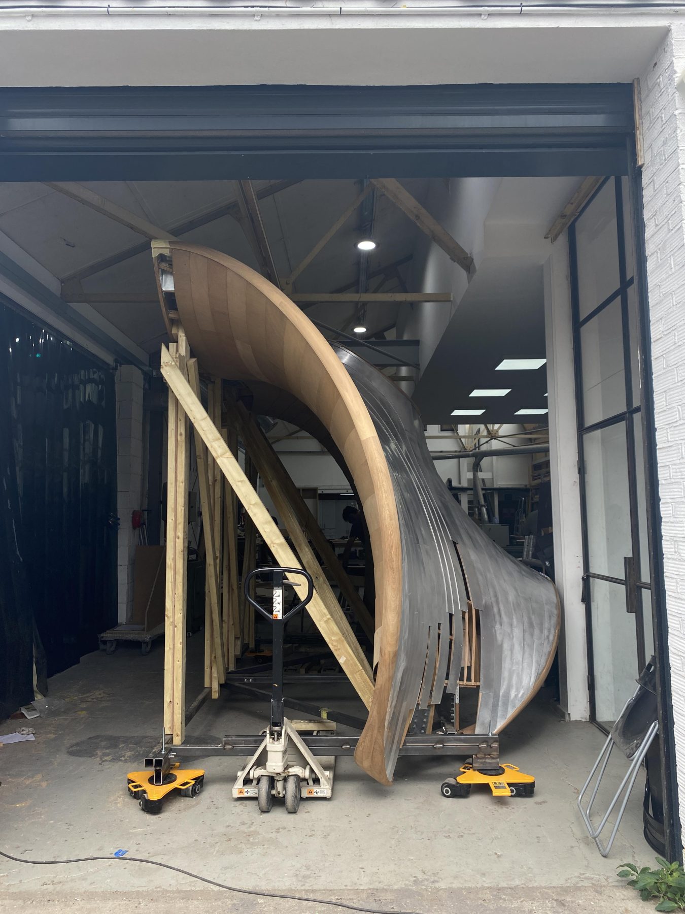
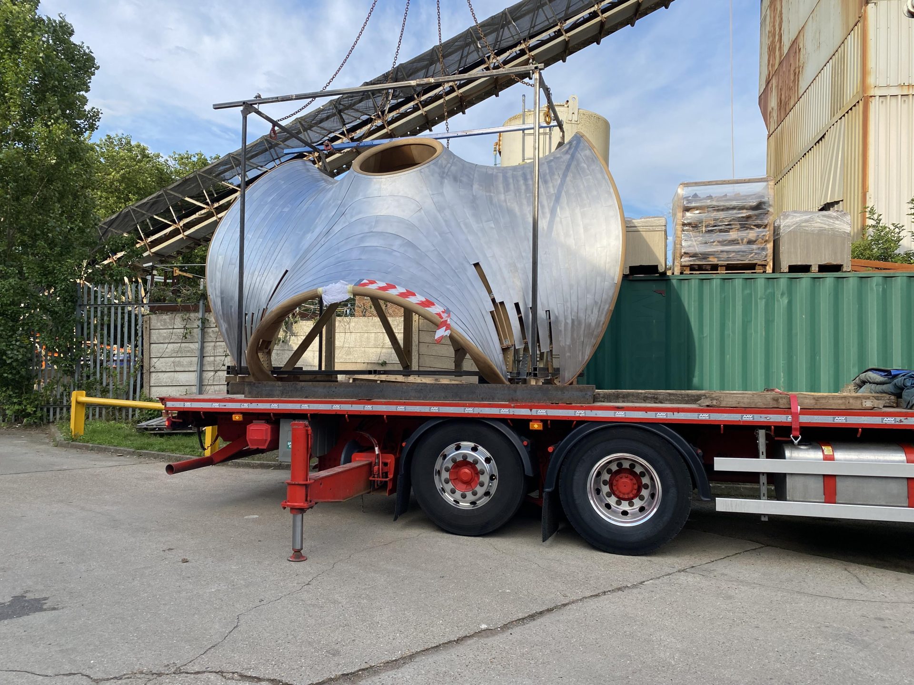
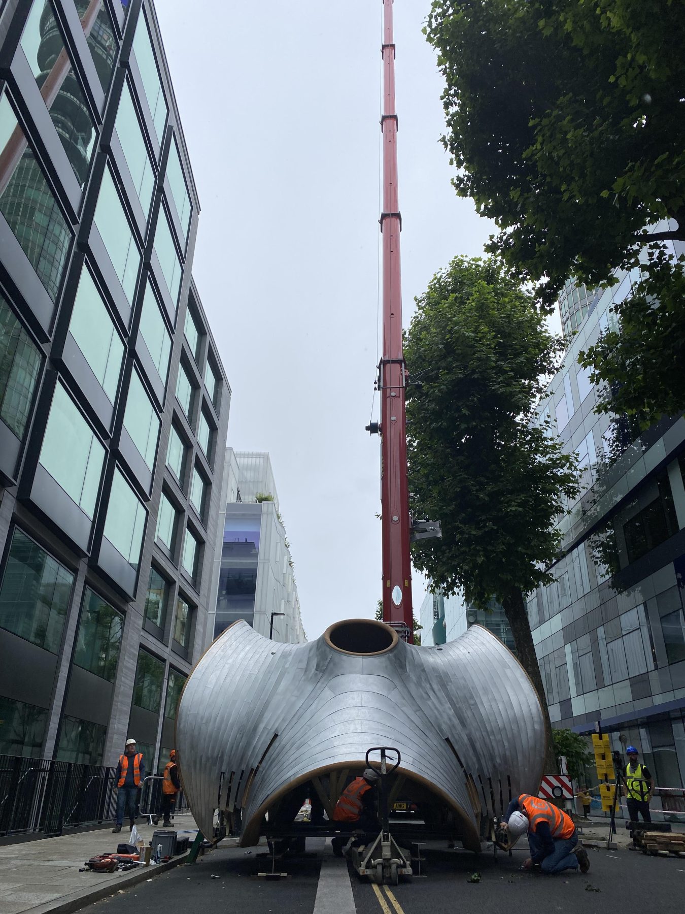
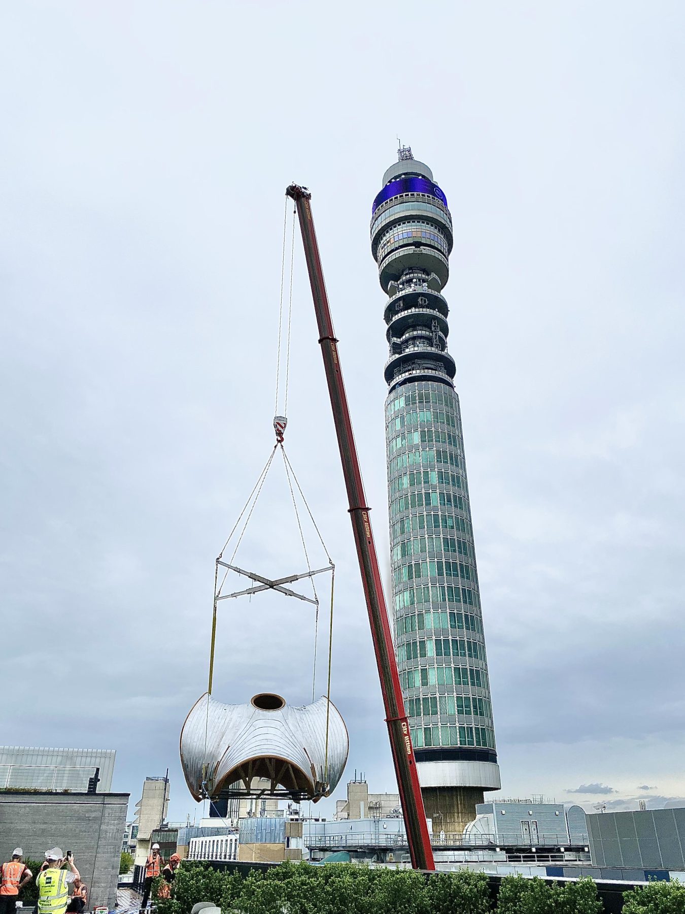
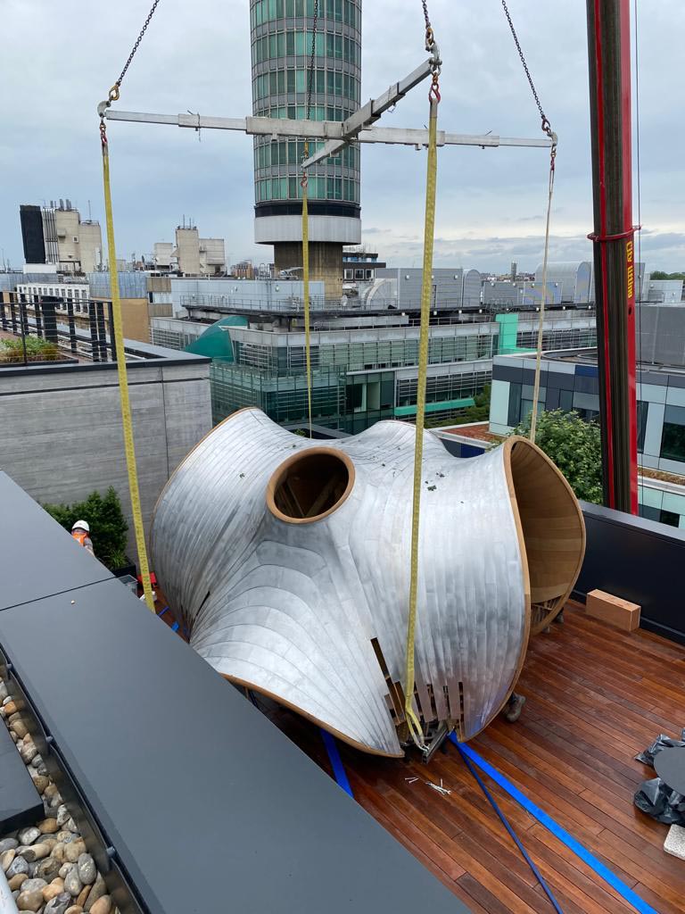
Designed to be divided in two for transport, the structure was connected at ground level and craned in its complete form to a preprepared site on the 7th floor for final finishing.
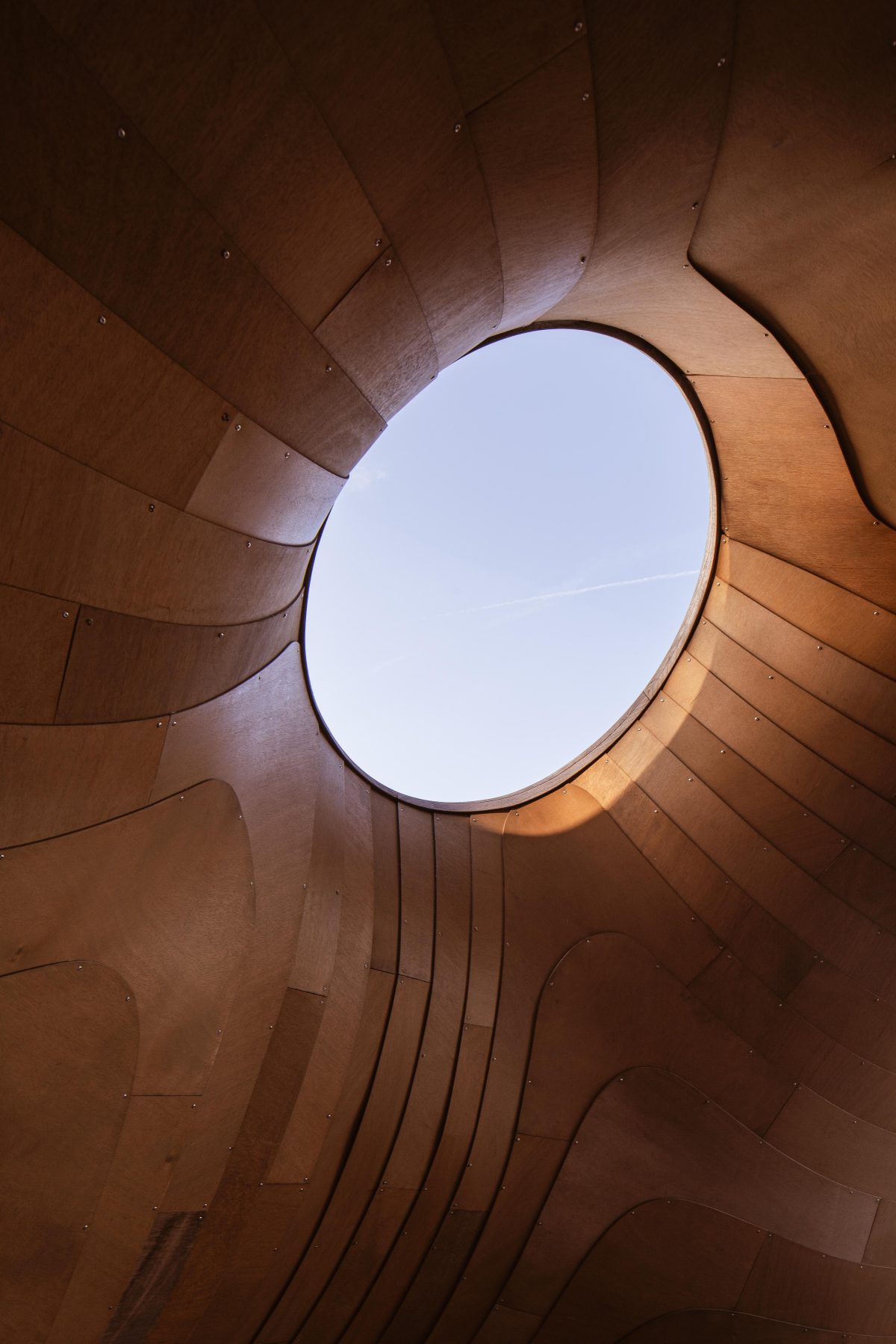
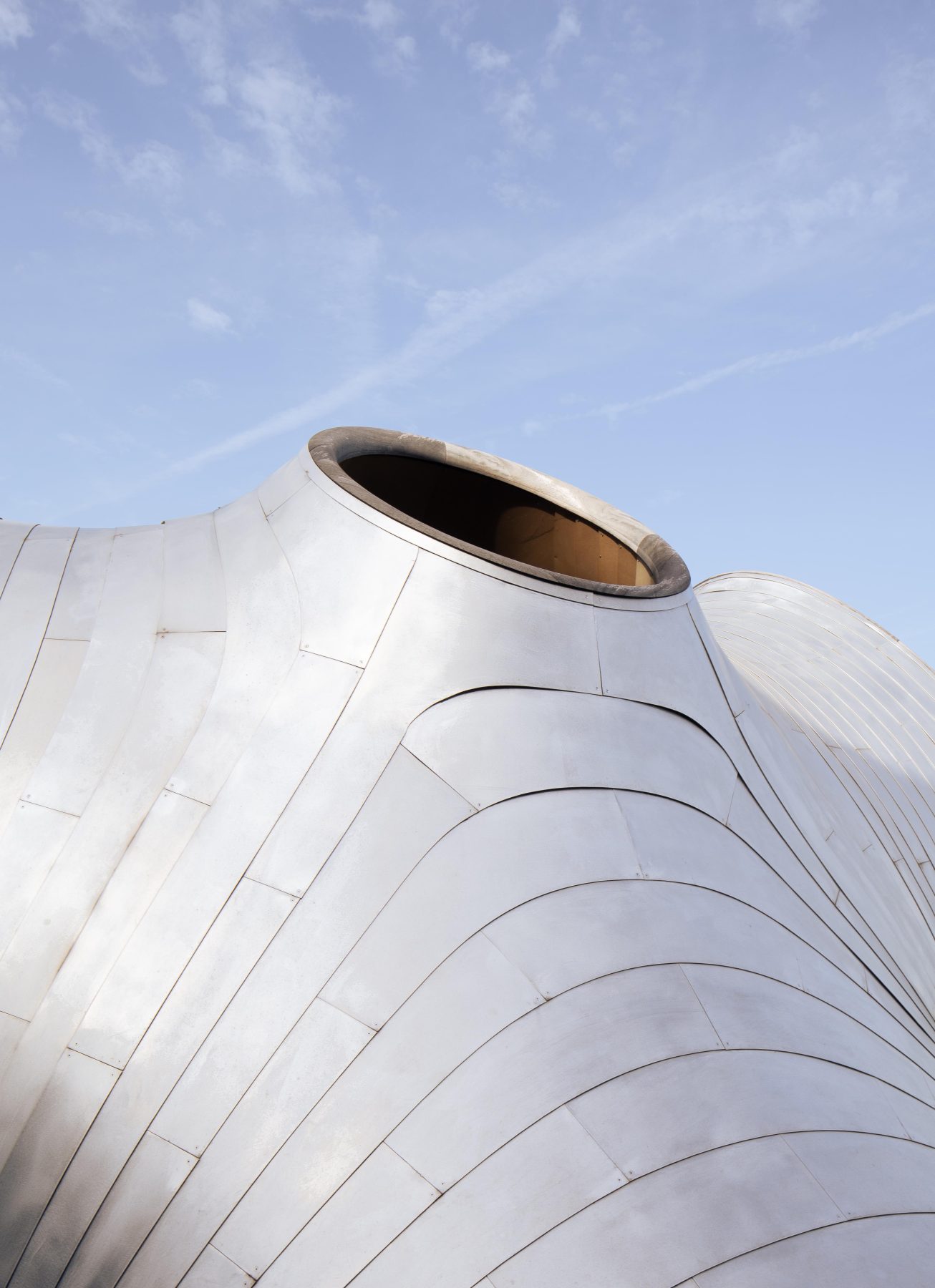
Team
-
Architect: Piercy+Co with Material Architecture Lab
-
Concept Structural Design: Format Structural Engineers
-
Detailed Structural Design: Cake Engineering
-
Geometry definition: Mule Studio
-
Construction design, Fabrication, and Installation: Cake Industries
-
Client: Overbury
Suppliers
-
5-axis CNC: Haldane
