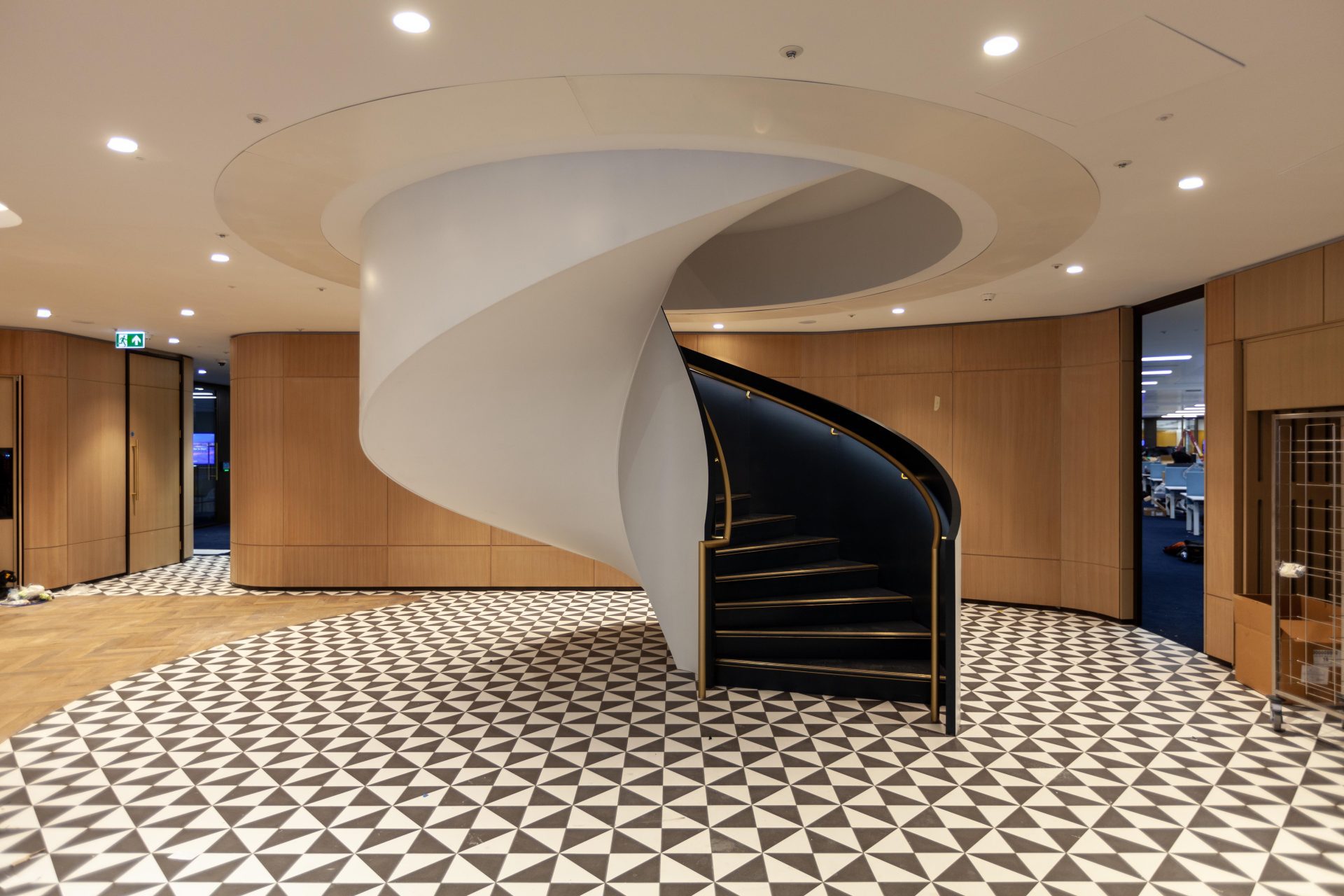
Hyde Park Corner
We were appointed by BW to deliver the Stage 5 design and fabrication of a commercial spiral staircase. MCM’s design intent called for a two-tone stair with a refined perforation pattern and a continuous LED-lit brass handrail.
Access constraints shaped the early engineering approach. The stair had to be installed on the fourth floor, with the first point of entry restricted to a 1.2 m-wide door. Combined with stringent vibration and acoustic criteria, this demanded a smart structural strategy. The client was clear that the balustrade must not sound “tin-like”. Instead it ought to act as a sound barrier, shielding adjacent spaces from footfall noise when people were walking on the stair.
To achieve this, we developed a balustrade build-up with internal acoustic material, working closely with Laser 24 to test cut sequences that avoided heat distortion. We also collaborated with Angle Ring to form the curved geometry using a protected sandwich method, ensuring the mild-steel surface and internal build-up were not compromised.
Because our design, engineering and fabrication teams operate under one roof, we were able to iterate quickly, refining both structure and acoustics without losing valuable workshop time. We also provided full project management and coordination, including the specification of the resin treads from Diespecker.


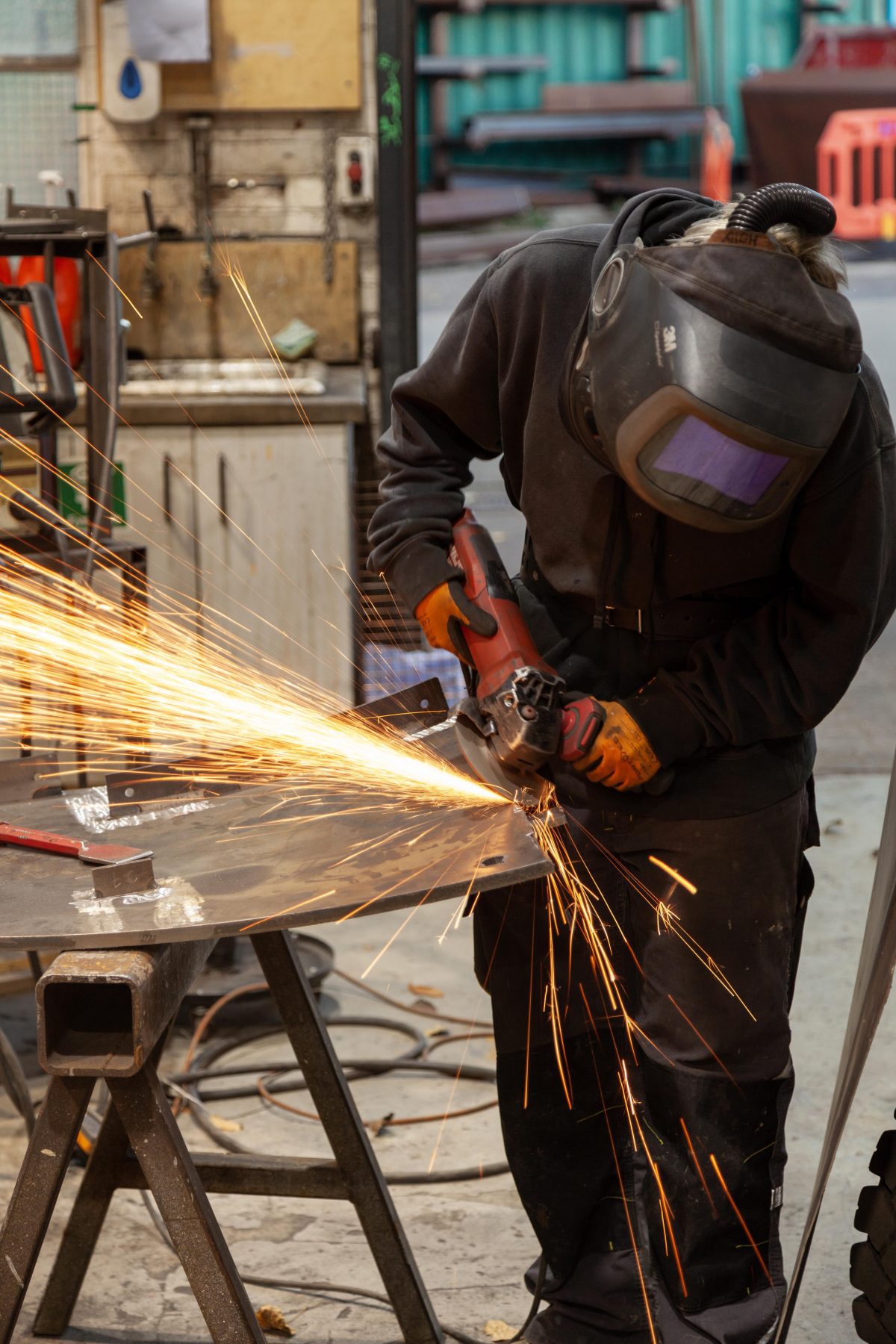
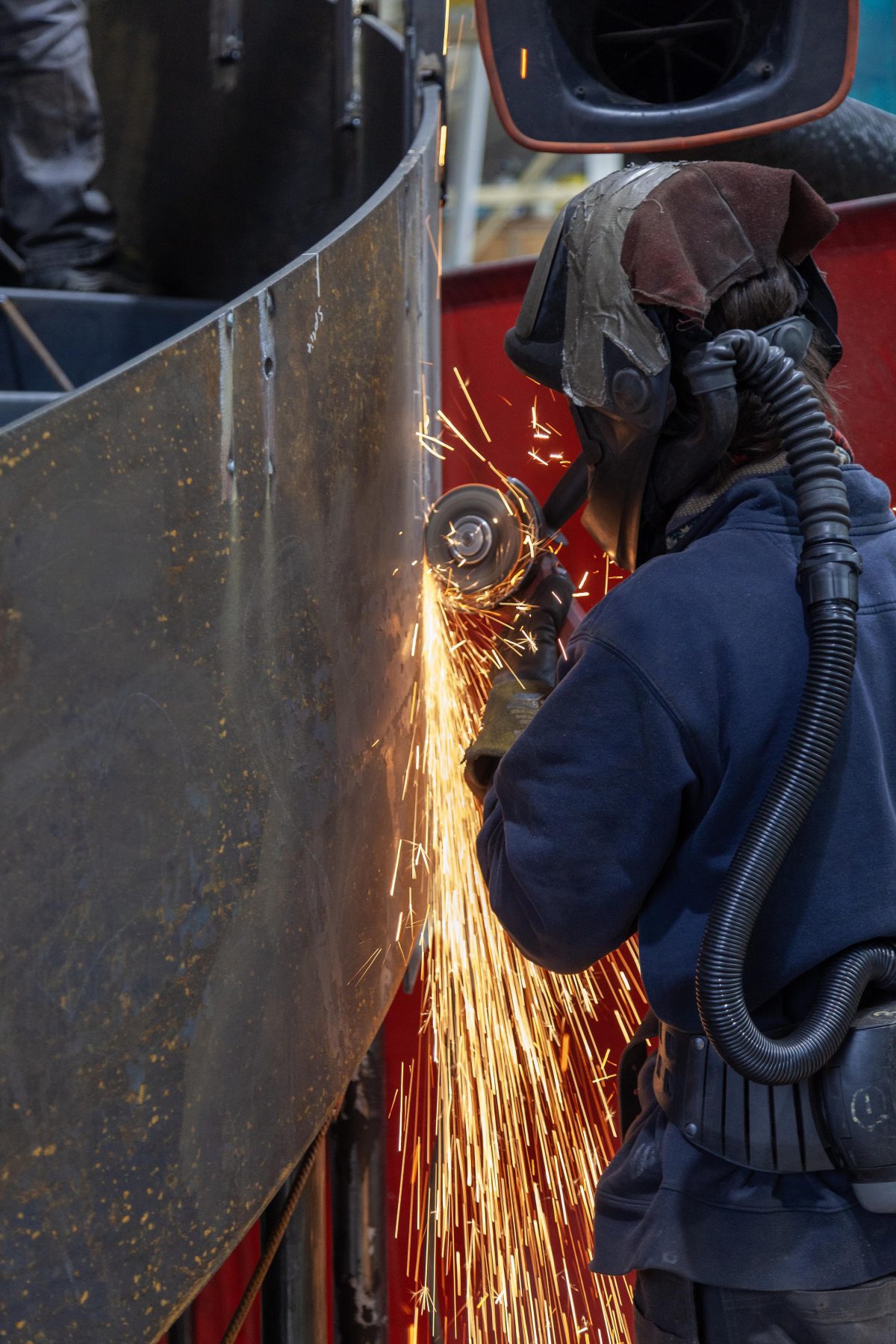
To prepare for the restricted site access, the complete stair was first fully assembled in our South London workshop, less than an hour from the central London site; this allowed us to verify geometry, acoustic integrity and balustrade stiffness before breaking it down into manageable sections aligned with the planned installation sequence.
The tight access routes meant significant site welding was required. However, the full trial assembly in our workshop meant these works were well planned and predictable, ensuring the acoustic insulation within the balustrades remained intact throughout installation.
Following installation, the stair was handed over to our finishing team for the two-tone spray finish. Ahead of this, we produced a 1:1 mock-up of a three-tread section demonstrating the perforated balustrade, internal acoustic build-up, brass handrail and integrated LED lighting. This allowed the client team to review and sign off the performance and visual quality early.

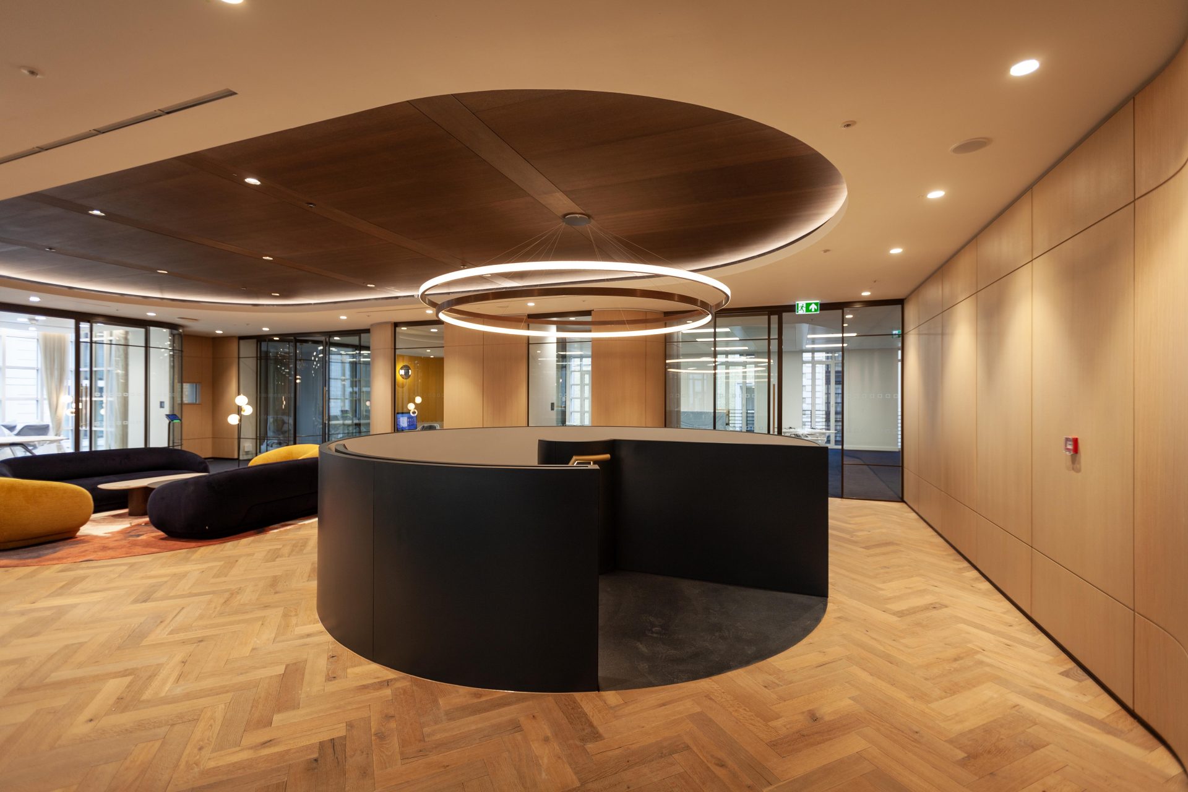
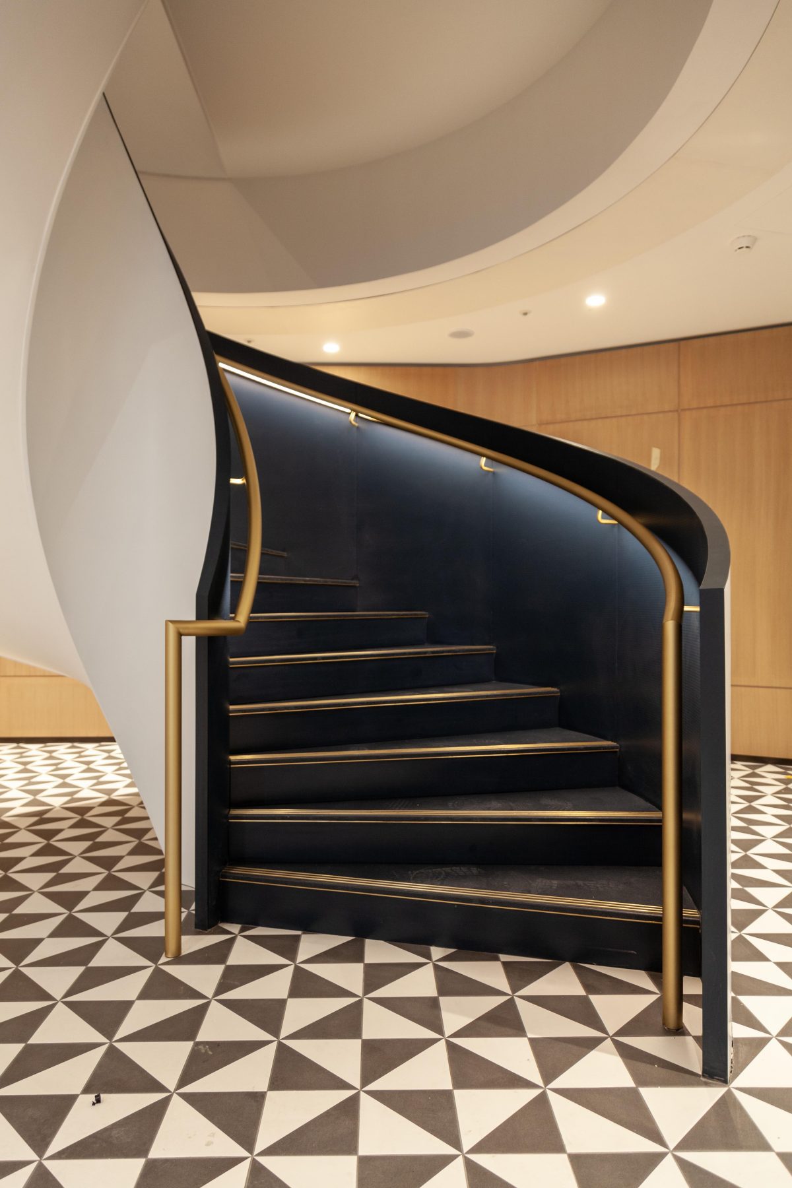
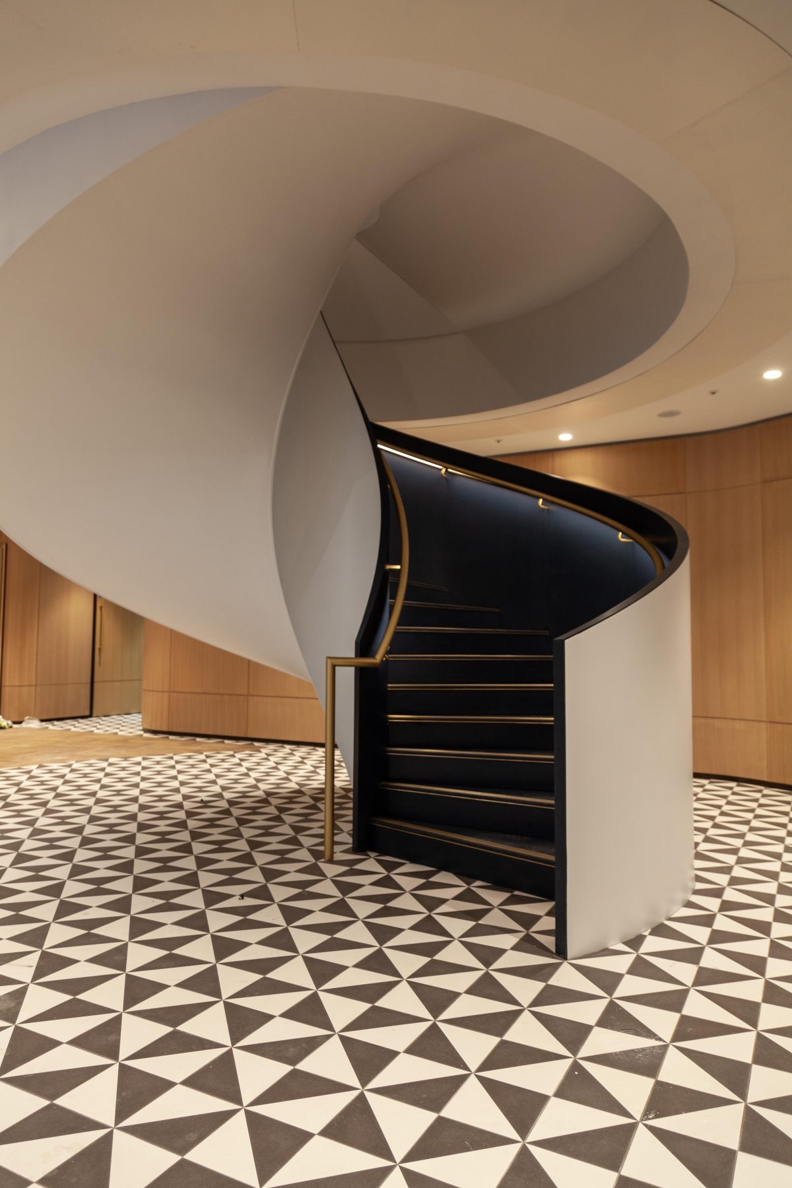
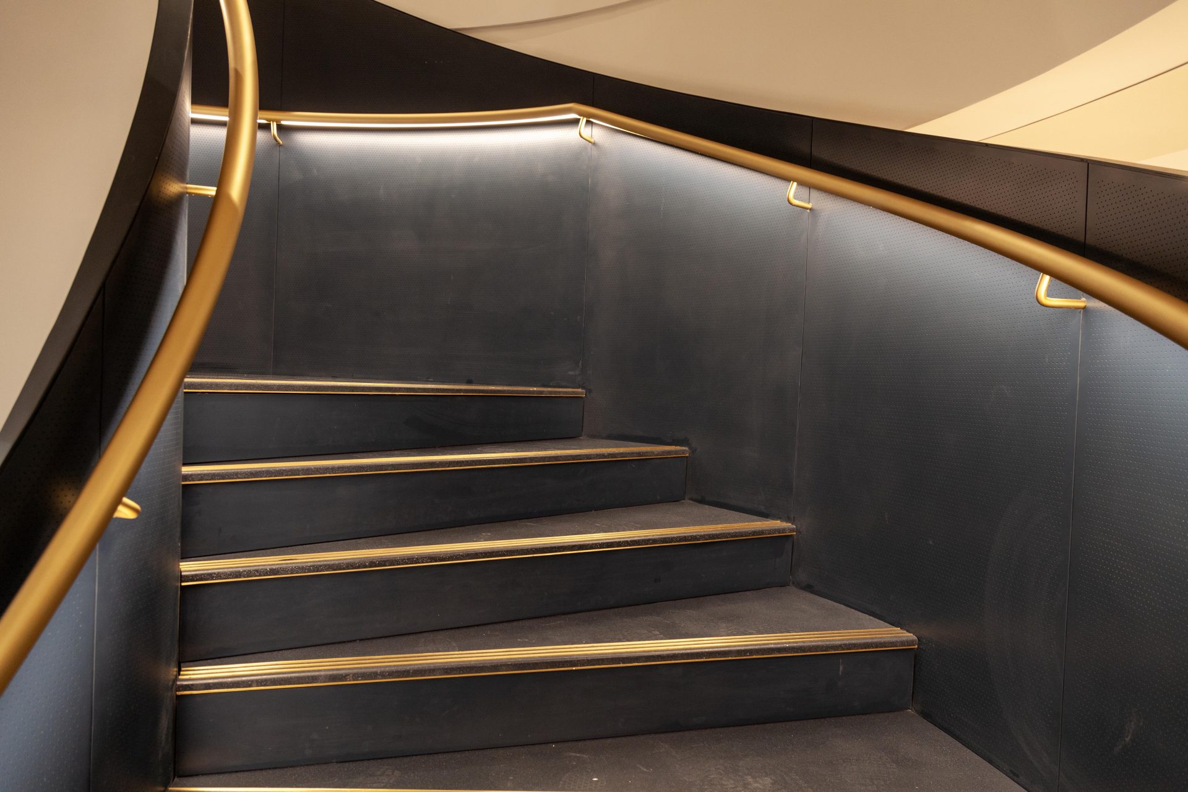
Team
- Architect: MCM Architects
- Structural Engineer: Cake Engineering (CDP)
- Main Contractor: BW
- Photographs: Cake Industries
